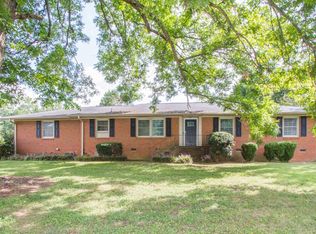"I can see the light of a clear blue morning...of a brand new day" How about waking up everyday singing this Dolly Parton song in your bright new home. This renewed home is as shiny as a brand new penny with it's crisp white exterior adorned with wood accents for a craftsman feel. It's stature on the corner (with a winter lake view) draws you in from the road and will knock your eyes out with it's natural light and open floor plan. The warm dining room greets you at the door but your eyes will automatically follow the hardwood floors through the expansive living room and kitchen combo. The lovely fireplace in the LR flanked with built-ins and the white granite counters in the kitchen will command your attention. Just down the hall, on the main level, you will find 3 bedrooms and 2 bathrooms and an additional bonus room/bedroom in the basement. The basement offers an interior and exterior entrance making it perfect for a college student or in-law suite. Outdoors, you will find a glimpse of Lake Hartwell across the street, two patios, planter boxes and extra parking for an RV.
This property is off market, which means it's not currently listed for sale or rent on Zillow. This may be different from what's available on other websites or public sources.
