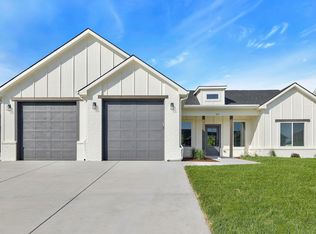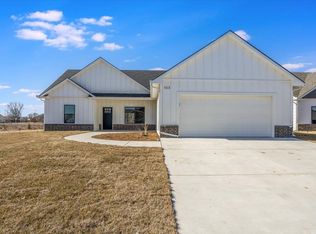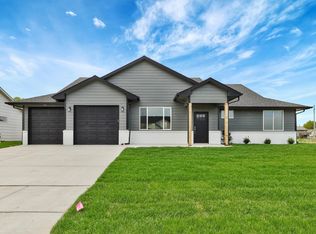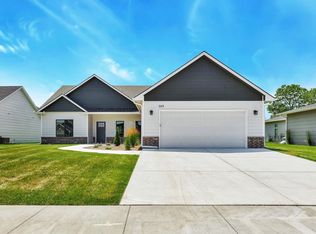Sold
Price Unknown
521 Sweetwater Rd, Maize, KS 67101
3beds
1,533sqft
Single Family Onsite Built
Built in 2024
0.31 Acres Lot
$299,000 Zestimate®
$--/sqft
$1,806 Estimated rent
Home value
$299,000
$281,000 - $317,000
$1,806/mo
Zestimate® history
Loading...
Owner options
Explore your selling options
What's special
Welcome to this delightful 3-bedroom, 2-bathroom home nestled within the prestigious Maize School District. Its open concept design and split bedrooms offer a harmonious balance of space and privacy. The spacious kitchen comes equipped with a convenient walk-in pantry, while the dining room leads to a private patio, perfect for outdoor gatherings. A cozy fireplace in the living room adds a touch of warmth on cooler evenings. The primary bedroom features its own private patio, a walk-in closet, and an en-suite bathroom with dual vanities and easy access to the laundry area. Additionally, there's a designated office space, providing a private setting for work or study. Thishome offers an exceptional living experience, combining modern amenities with the charm of Maize School District living.
Zillow last checked: 8 hours ago
Listing updated: June 14, 2024 at 08:05pm
Listed by:
Bobby Armstrong 316-990-0712,
High Point Realty, LLC
Source: SCKMLS,MLS#: 634905
Facts & features
Interior
Bedrooms & bathrooms
- Bedrooms: 3
- Bathrooms: 2
- Full bathrooms: 2
Primary bedroom
- Description: Carpet
- Level: Main
- Area: 212.11
- Dimensions: 15'4 X 13'10
Bedroom
- Description: Carpet
- Level: Main
- Area: 121.53
- Dimensions: 10'5 X 11'8
Bedroom
- Description: Carpet
- Level: Main
- Area: 120.66
- Dimensions: 11'7 X 10'5
Dining room
- Description: Luxury Vinyl
- Level: Main
- Area: 105
- Dimensions: 11'8 X 9
Kitchen
- Description: Luxury Vinyl
- Level: Main
- Area: 163.33
- Dimensions: 14 X 11'8
Living room
- Description: Luxury Vinyl
- Level: Main
- Area: 260
- Dimensions: 17'4 X 15
Heating
- Forced Air, Natural Gas
Cooling
- Central Air, Electric
Appliances
- Included: Dishwasher, Disposal
- Laundry: Main Level, 220 equipment
Features
- Walk-In Closet(s)
- Basement: None
- Number of fireplaces: 1
- Fireplace features: One
Interior area
- Total interior livable area: 1,533 sqft
- Finished area above ground: 1,533
- Finished area below ground: 0
Property
Parking
- Total spaces: 3
- Parking features: Attached, Garage Door Opener, Oversized
- Garage spaces: 3
Features
- Levels: One
- Stories: 1
Lot
- Size: 0.31 Acres
- Features: Corner Lot, Standard
Details
- Parcel number: 00000
Construction
Type & style
- Home type: SingleFamily
- Architectural style: Ranch
- Property subtype: Single Family Onsite Built
Materials
- Frame w/Less than 50% Mas, Brick
- Foundation: None
- Roof: Composition
Condition
- Year built: 2024
Details
- Builder name: P & J
Utilities & green energy
- Gas: Natural Gas Available
- Utilities for property: Sewer Available, Natural Gas Available, Public
Community & neighborhood
Location
- Region: Maize
- Subdivision: CARRIAGE CROSSING
HOA & financial
HOA
- Has HOA: Yes
- HOA fee: $100 annually
- Services included: Gen. Upkeep for Common Ar
Other
Other facts
- Ownership: Builder
- Road surface type: Paved
Price history
Price history is unavailable.
Public tax history
Tax history is unavailable.
Neighborhood: 67101
Nearby schools
GreatSchools rating
- 5/10Vermillion Elementary SchoolGrades: PK-4Distance: 0.7 mi
- 5/10Maize Middle SchoolGrades: 7-8Distance: 0.3 mi
- 7/10Maize Sr High SchoolGrades: 9-12Distance: 1 mi
Schools provided by the listing agent
- Elementary: Maize USD266
- Middle: Maize
- High: Maize
Source: SCKMLS. This data may not be complete. We recommend contacting the local school district to confirm school assignments for this home.



