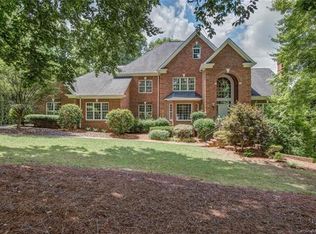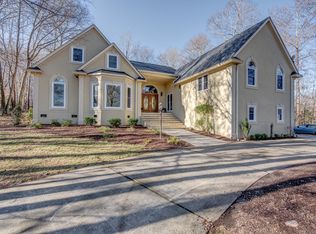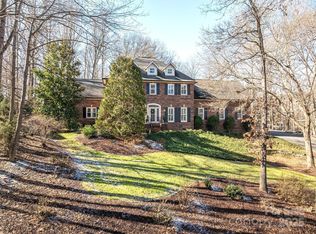Gorgeous home with open floor plan and lovely outdoor living space. Almost 4000 sq ft of quality construction with all the upgrades. The main level features great room with a wall of windows overlooking the private backyard, formal dining room and gourmet kitchen open to den/keeping room with fireplace. The main level master suite has feature ceiling and his/her closets & vanities. There is also an additional bedroom with full bath on the main level. Upper level offers three spacious bedrooms plus a bonus room and walk in attic storage. Other details in the home include large laundry room, double ovens, gas cook top, trash compactor, central vac and a three car garage. A covered porch with brick pavers and patio area lead out to the wonderful yard with lots of trees. Located on cul de sac street in private gated community just minutes to Uptown Charlotte, airport & Lake Wylie. Golf, tennis, swim & dining membership is available.
This property is off market, which means it's not currently listed for sale or rent on Zillow. This may be different from what's available on other websites or public sources.


