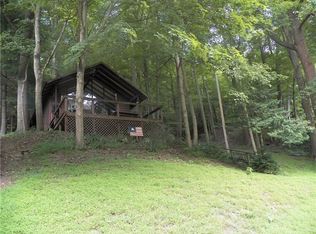Sold for $340,000 on 07/12/23
$340,000
521 Stewartson Rd, Templeton, PA 16259
2beds
2,117sqft
Single Family Residence
Built in 2004
7,492.32 Square Feet Lot
$382,400 Zestimate®
$161/sqft
$1,554 Estimated rent
Home value
$382,400
$344,000 - $421,000
$1,554/mo
Zestimate® history
Loading...
Owner options
Explore your selling options
What's special
This gorgeous year round retreat includes 50 ft access along the Mahoning creek leading to the Allegheny river. The exterior of stone and hardy plank make for lovely curb appeal. Enter the lower level from the beautiful stamped concrete driveway. This level houses the kitchen, a full bath, laundry, open entertainment, all with radiant heated floors. As you ascend to the main level you will find an open living, dining, game room boasting cherry cathedral ceilings, recessed lighting, a wood stove, stone and cherry brick accent walls, and a full bath. The 2nd bedroom serves as a bunk room which currently sleeps 16. The top floor master suite features a lighted spa tub and large walk-in closet. All of the Pella windows contain built-in blinds. The show stoppers are the wall of windows on the main level letting in tons of natural light and leading you out to the wrap around deck with tempered glass railing letting you soak in all the views!
Zillow last checked: 8 hours ago
Listing updated: July 12, 2023 at 12:30pm
Listed by:
Angela Fox 724-842-2200,
HOWARD HANNA REAL ESTATE SERVICES
Bought with:
Kacey-Jo Hyde, RS357297
BERKSHIRE HATHAWAY THE PREFERRED REALTY
Source: WPMLS,MLS#: 1595689 Originating MLS: West Penn Multi-List
Originating MLS: West Penn Multi-List
Facts & features
Interior
Bedrooms & bathrooms
- Bedrooms: 2
- Bathrooms: 3
- Full bathrooms: 3
Primary bedroom
- Level: Upper
- Dimensions: 16x11
Bedroom 2
- Level: Main
- Dimensions: 31x9
Bonus room
- Level: Main
- Dimensions: 15x5
Dining room
- Level: Main
- Dimensions: 14x11
Game room
- Level: Main
- Dimensions: 13x10
Kitchen
- Level: Lower
Laundry
- Level: Lower
Living room
- Level: Main
- Dimensions: 15x14
Heating
- Forced Air, Oil
Cooling
- Central Air
Appliances
- Included: Some Gas Appliances, Refrigerator, Stove
Features
- Jetted Tub
- Flooring: Ceramic Tile, Hardwood, Carpet
- Windows: Multi Pane, Screens
- Basement: Full,Walk-Out Access
Interior area
- Total structure area: 2,117
- Total interior livable area: 2,117 sqft
Property
Parking
- Parking features: Detached, Garage
- Has garage: Yes
Features
- Levels: Two
- Stories: 2
- Pool features: None
- Has spa: Yes
- Waterfront features: Water Access, Waterfront
Lot
- Size: 7,492 sqft
- Dimensions: 0.172
Details
- Parcel number: 370025896
Construction
Type & style
- Home type: SingleFamily
- Architectural style: Two Story
- Property subtype: Single Family Residence
Materials
- Frame, Stone
- Roof: Asphalt
Condition
- Resale
- Year built: 2004
Utilities & green energy
- Sewer: Septic Tank
- Water: Well
Community & neighborhood
Location
- Region: Templeton
Price history
| Date | Event | Price |
|---|---|---|
| 7/12/2023 | Sold | $340,000-5.3%$161/sqft |
Source: | ||
| 5/15/2023 | Contingent | $359,000$170/sqft |
Source: | ||
| 5/2/2023 | Price change | $359,000-5.3%$170/sqft |
Source: | ||
| 3/9/2023 | Listed for sale | $379,000$179/sqft |
Source: | ||
Public tax history
| Year | Property taxes | Tax assessment |
|---|---|---|
| 2025 | $3,259 +5.9% | $36,235 |
| 2024 | $3,078 | $36,235 |
| 2023 | $3,078 -19.8% | $36,235 -19.8% |
Find assessor info on the county website
Neighborhood: 16259
Nearby schools
GreatSchools rating
- 6/10Dayton El SchoolGrades: K-6Distance: 11.3 mi
- 5/10West Shamokin Junior-Senior High SchoolGrades: 7-12Distance: 13.1 mi
Schools provided by the listing agent
- District: Armstrong
Source: WPMLS. This data may not be complete. We recommend contacting the local school district to confirm school assignments for this home.

Get pre-qualified for a loan
At Zillow Home Loans, we can pre-qualify you in as little as 5 minutes with no impact to your credit score.An equal housing lender. NMLS #10287.
