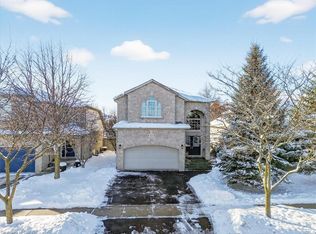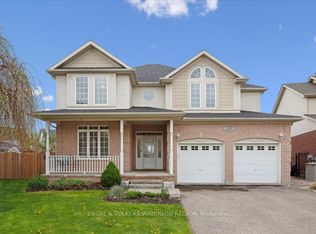Sold for $1,305,019 on 06/26/25
C$1,305,019
521 Starboard Cres, Waterloo, ON N2K 4G5
4beds
2,615sqft
Single Family Residence, Residential
Built in 2002
-- sqft lot
$-- Zestimate®
C$499/sqft
$-- Estimated rent
Home value
Not available
Estimated sales range
Not available
Not available
Loading...
Owner options
Explore your selling options
What's special
Location and Beauty in Eastbridge! Welcome to this former Castlebrook Homes Model, a stunning executive residence situated on a quiet crescent in the highly desirable Eastbridge neighbourhood. Owned by the original owners, this meticulously maintained home offers a perfect blend of elegance, comfort, and upgrades. As you arrive, you’ll be captivated by the curb appeal, enhanced by a newly paved driveway, interlock, and natural stone steps, all completed in 2024. Step inside to discover a bright and spacious open-concept home and family room featuring a custom wall unit, vaulted ceiling and a striking Palladian window that floods the space with natural light. The heart of the home is the gourmet kitchen, where cherry cabinetry is complemented by a large island, breakfast bar and a bonus walk-in pantry—ideal for the home chef or entertainer. The well-appointed primary bedroom is a true retreat, offering a spacious walk-in closet and a 5-piece ensuite. This professionally finished home boasts four spacious bedrooms, providing ample space for family living. The large, unfinished basement presents endless potential with a rough-in washroom and a cold cellar, awaiting your personal touch and imagination allowing even more space. Outside, the backyard features a newly built deck (2024) and mature trees that bloom beautifully, offering natural privacy and a serene outdoor escape come spring and summer. Recent updates ensure peace of mind, including most windows (2025), water softener (2022), air conditioner (2020), shingles (2020), Hot Water heater (2021) and furnace (2016). Located within walking distance to great schools, parks, RIM Park, Grey Silo Golf Course, and scenic walking trails, this home is perfectly positioned for families. A short drive takes you to all the amenities of Conestoga Mall and the vibrant St. Jacob's Market. This exceptional home is ready to welcome its next owners—don’t miss your chance to make it yours!
Zillow last checked: 8 hours ago
Listing updated: August 21, 2025 at 12:13am
Listed by:
Linda Cybalski, Salesperson,
Royal LePage Wolle Realty
Source: ITSO,MLS®#: 40703601Originating MLS®#: Cornerstone Association of REALTORS®
Facts & features
Interior
Bedrooms & bathrooms
- Bedrooms: 4
- Bathrooms: 3
- Full bathrooms: 2
- 1/2 bathrooms: 1
- Main level bathrooms: 1
Other
- Level: Second
Bedroom
- Level: Second
Bedroom
- Level: Second
Bedroom
- Level: Second
Bathroom
- Features: 2-Piece
- Level: Main
Bathroom
- Features: 4-Piece
- Level: Second
Other
- Features: 5+ Piece
- Level: Second
Breakfast room
- Level: Main
Dining room
- Level: Main
Family room
- Level: Main
Foyer
- Level: Main
Kitchen
- Level: Main
Laundry
- Level: Main
Living room
- Level: Main
Pantry
- Features: Pantry
- Level: Main
Heating
- Fireplace-Gas, Forced Air
Cooling
- Central Air
Appliances
- Included: Water Softener, Dishwasher, Dryer, Range Hood, Refrigerator, Stove, Washer
Features
- Central Vacuum, Auto Garage Door Remote(s)
- Windows: Window Coverings
- Basement: Full,Unfinished,Sump Pump
- Number of fireplaces: 1
Interior area
- Total structure area: 2,615
- Total interior livable area: 2,615 sqft
- Finished area above ground: 2,615
Property
Parking
- Total spaces: 6
- Parking features: Attached Garage, Garage Door Opener, Asphalt, Interlock, Private Drive Double Wide
- Attached garage spaces: 2
- Uncovered spaces: 4
Features
- Patio & porch: Deck
- Exterior features: Landscaped
- Fencing: Partial
- Frontage type: North
- Frontage length: 46.18
Lot
- Dimensions: 46.18 x
- Features: Urban, Airport, Dog Park, Near Golf Course, Hospital, Park, Place of Worship, Playground Nearby, Public Transit, Rec./Community Centre, Regional Mall, Schools, Shopping Nearby, Skiing, Trails
Details
- Parcel number: 227071425
- Zoning: R4
Construction
Type & style
- Home type: SingleFamily
- Architectural style: Two Story
- Property subtype: Single Family Residence, Residential
Materials
- Brick, Stone, Vinyl Siding
- Foundation: Poured Concrete
- Roof: Asphalt Shing
Condition
- 16-30 Years
- New construction: No
- Year built: 2002
Utilities & green energy
- Sewer: Sewer (Municipal)
- Water: Municipal
Community & neighborhood
Location
- Region: Waterloo
Price history
| Date | Event | Price |
|---|---|---|
| 6/26/2025 | Sold | C$1,305,019C$499/sqft |
Source: ITSO #40703601 | ||
Public tax history
Tax history is unavailable.
Neighborhood: East Bridge
Nearby schools
GreatSchools rating
No schools nearby
We couldn't find any schools near this home.
Schools provided by the listing agent
- Elementary: Millen Woods Ps, Lester B Person, St. Lukes Cs
- High: Bluevale Ci, St. Davids Css
Source: ITSO. This data may not be complete. We recommend contacting the local school district to confirm school assignments for this home.

