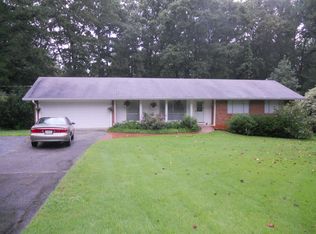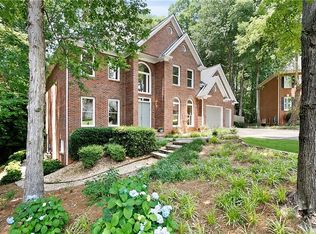Closed
$640,500
521 Smithstone Rd SE, Marietta, GA 30067
3beds
3,012sqft
Single Family Residence
Built in 1991
0.5 Acres Lot
$639,000 Zestimate®
$213/sqft
$2,844 Estimated rent
Home value
$639,000
$594,000 - $690,000
$2,844/mo
Zestimate® history
Loading...
Owner options
Explore your selling options
What's special
BEAUTIFULLY RENOVATED 3 BD/3 BA 4 SIDED BRICK RANCH HOME W/LARGE DEN & BONUS ROOM - FULLY FINISHED BASEMENT IN MARIETTA! COMPLETELY RENOVATED IN 2022 - NEW ROOF, HVAC, TANKLESS WATER HEATER, QUARTZ COUNTERTOPS, REAR DECK, CUSTOM GRANITE VANITIES, LVP FLOORING THROUGHOUT, TILED SHOWERS, RECESSED LIGHTS, FANS, SWITCHES, OUTLETS, LANDSCAPING LIGHTS, FAUCETS, MIRRORS, GARAGE DOOR MOTORS, TOILETS, LANDSCAPING, FIRE PIT - ALL NEW! BEAUTIFULLY RENOVATED CHEFS KITCHEN WITH AMPLE SEATING! BASEMENT IS COMPLETELY FINISHED W/LIVING ROOM, FULL BATHROOM, 2 LARGE ROOMS THAT CAN BE AN OFFICE, PLAYROOM, MANCAVE, WORKSHOP, STORAGE ROOM, QUIET RELAXATION SPACE - YOU NAME IT! MASTER SUITE ON MAIN HAS FRAMELESS WALK IN GLASS SHOWER W/TILE SHOWER AND SOAKING TUB - ITS THE PERFECT RETREAT! QUIET NEIGHBORHOOD W/ SIDEWALKS MAKE IT EASY TO WALK TO PARKS! GREAT SCHOOLS, SHOPPES AND RESTAURANTS ALL CLOSE BY! NO HOA! THIS IS THE PERFECT AREA! LARGE REAR DECK, PRIVATE BACKYARD W/ MATURE TREES AND FIRE PIT MAKE A GREAT, SAFE PLACE TO PLAY AND ENJOY! COME SEE BEFORE ITS TOO LATE - THIS ONE WONT LAST LONG!
Zillow last checked: 8 hours ago
Listing updated: August 11, 2025 at 05:32am
Listed by:
Susan H Ayers 678-344-1600,
Clickit Realty Inc.
Bought with:
Michael Hammock, 282019
Maximum One Realty Greater Atlanta
Source: GAMLS,MLS#: 10501740
Facts & features
Interior
Bedrooms & bathrooms
- Bedrooms: 3
- Bathrooms: 3
- Full bathrooms: 2
- 1/2 bathrooms: 1
- Main level bathrooms: 2
- Main level bedrooms: 3
Kitchen
- Features: Breakfast Bar, Pantry, Solid Surface Counters
Heating
- Central, Natural Gas
Cooling
- Central Air
Appliances
- Included: Dishwasher, Disposal, Dryer, Gas Water Heater, Microwave, Oven/Range (Combo), Washer
- Laundry: In Hall
Features
- Double Vanity, Master On Main Level, Walk-In Closet(s)
- Flooring: Laminate, Tile, Vinyl
- Windows: Double Pane Windows
- Basement: Daylight,Exterior Entry,Finished,Full,Interior Entry
- Number of fireplaces: 1
- Fireplace features: Living Room
- Common walls with other units/homes: No Common Walls
Interior area
- Total structure area: 3,012
- Total interior livable area: 3,012 sqft
- Finished area above ground: 1,506
- Finished area below ground: 1,506
Property
Parking
- Total spaces: 2
- Parking features: Attached, Basement, Garage, Garage Door Opener
- Has attached garage: Yes
Features
- Levels: Two
- Stories: 2
- Body of water: None
Lot
- Size: 0.50 Acres
- Features: Level, Private
- Residential vegetation: Wooded
Details
- Parcel number: 17086500800
- Special conditions: Investor Owned
Construction
Type & style
- Home type: SingleFamily
- Architectural style: Brick 4 Side,Traditional
- Property subtype: Single Family Residence
Materials
- Brick
- Foundation: Slab
- Roof: Composition
Condition
- Updated/Remodeled
- New construction: No
- Year built: 1991
Utilities & green energy
- Sewer: Septic Tank
- Water: Public
- Utilities for property: Cable Available, Electricity Available, High Speed Internet, Natural Gas Available, Phone Available, Sewer Available, Water Available
Community & neighborhood
Security
- Security features: Security System, Smoke Detector(s)
Community
- Community features: Sidewalks, Street Lights
Location
- Region: Marietta
- Subdivision: HOMESITE
HOA & financial
HOA
- Has HOA: No
- Services included: None
Other
Other facts
- Listing agreement: Exclusive Right To Sell
- Listing terms: Cash,Conventional,FHA,VA Loan
Price history
| Date | Event | Price |
|---|---|---|
| 8/8/2025 | Sold | $640,500+0.9%$213/sqft |
Source: | ||
| 6/6/2025 | Pending sale | $634,900$211/sqft |
Source: | ||
| 5/29/2025 | Price change | $634,900-0.8%$211/sqft |
Source: | ||
| 5/22/2025 | Price change | $639,900-1.5%$212/sqft |
Source: | ||
| 5/17/2025 | Listed for sale | $649,900$216/sqft |
Source: | ||
Public tax history
| Year | Property taxes | Tax assessment |
|---|---|---|
| 2024 | $4,173 | $138,412 |
| 2023 | $4,173 +43.2% | $138,412 +44.2% |
| 2022 | $2,914 +187.2% | $96,000 0% |
Find assessor info on the county website
Neighborhood: 30067
Nearby schools
GreatSchools rating
- 7/10Eastvalley Elementary SchoolGrades: PK-5Distance: 1.5 mi
- 5/10East Cobb Middle SchoolGrades: 6-8Distance: 1 mi
- 8/10Wheeler High SchoolGrades: 9-12Distance: 1.5 mi
Schools provided by the listing agent
- Elementary: Eastvalley
- Middle: East Cobb
- High: Wheeler
Source: GAMLS. This data may not be complete. We recommend contacting the local school district to confirm school assignments for this home.
Get a cash offer in 3 minutes
Find out how much your home could sell for in as little as 3 minutes with a no-obligation cash offer.
Estimated market value
$639,000

