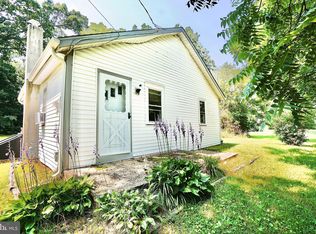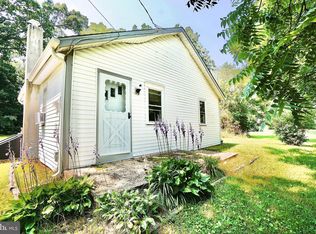Sold for $315,000 on 09/10/25
$315,000
521 Sicklerville Rd, Williamstown, NJ 08094
3beds
1,200sqft
Single Family Residence
Built in 1970
3.21 Acres Lot
$322,500 Zestimate®
$263/sqft
$2,370 Estimated rent
Home value
$322,500
$293,000 - $355,000
$2,370/mo
Zestimate® history
Loading...
Owner options
Explore your selling options
What's special
**Multiple offers have been received. Showings to end Saturday, 8/2 at 4:00 pm. Sellers requested all Best & Final offers due by Saturday, 8/2 at 5:00.** If you are seeking a fixer-upper with some acreage, this home is definitely worth considering! This 3-bedroom, 1-bath rancher is situated on 3.21 acres and offers plenty of potential to become a wonderful home with some TLC. Updates include a newer roof (2020), some newer windows, a new tankless water heater, and a newer septic system installed in 2019. The bedrooms are nicely sized, and there is hardwood flooring in the living room, dining area, and hallway. The seller pays $149.36/month for solar panels, resulting in minimal, if any, electric bills each month. Customize the full basement, which is partially finished and can be transformed into a family room, playroom, craft room, office, or whatever suits your needs. The unfinished section provides ample storage space and contains the washer, dryer, utility sink, drainage system, sump pumps, and water softener, which was recently serviced. The home is conveniently located near shopping, restaurants, schools, the AC Expressway, Black Horse Pike, and Rt 42. The value lies in the spacious land and its many possibilities! Make this home your own! Home is being sold in “as is” condition. Buyer is responsible for any/all certifications and repairs. Inspections are for the buyer’s informational purposes only.
Zillow last checked: 8 hours ago
Listing updated: December 22, 2025 at 06:03pm
Listed by:
Donna Flood Macdermott 609-706-6755,
BHHS Fox & Roach-Mullica Hill South
Bought with:
Thaddeus Dynakowski III, 3252654
OCF Realty LLC - Philadelphia
Source: Bright MLS,MLS#: NJGL2060522
Facts & features
Interior
Bedrooms & bathrooms
- Bedrooms: 3
- Bathrooms: 1
- Full bathrooms: 1
- Main level bathrooms: 1
- Main level bedrooms: 3
Primary bedroom
- Features: Ceiling Fan(s)
- Level: Main
- Area: 143 Square Feet
- Dimensions: 13 x 11
Bedroom 2
- Features: Ceiling Fan(s)
- Level: Main
- Area: 121 Square Feet
- Dimensions: 11 x 11
Bedroom 3
- Features: Ceiling Fan(s)
- Level: Main
- Area: 117 Square Feet
- Dimensions: 13 x 9
Basement
- Features: Basement - Partially Finished
- Level: Lower
Dining room
- Features: Flooring - HardWood
- Level: Main
- Area: 180 Square Feet
- Dimensions: 15 x 12
Kitchen
- Features: Flooring - Carpet, Kitchen - Gas Cooking
- Level: Main
- Area: 110 Square Feet
- Dimensions: 11 x 10
Living room
- Features: Flooring - HardWood
- Level: Main
- Area: 180 Square Feet
- Dimensions: 15 x 12
Heating
- Forced Air, Natural Gas
Cooling
- Central Air, Natural Gas
Appliances
- Included: Oven/Range - Gas, Refrigerator, Gas Water Heater
- Laundry: In Basement
Features
- Ceiling Fan(s), Dining Area, Open Floorplan, Eat-in Kitchen, Attic
- Flooring: Carpet, Hardwood, Ceramic Tile
- Basement: Full,Walk-Out Access,Drainage System,Partially Finished,Sump Pump
- Has fireplace: No
Interior area
- Total structure area: 1,200
- Total interior livable area: 1,200 sqft
- Finished area above ground: 1,200
- Finished area below ground: 0
Property
Parking
- Parking features: Driveway
- Has uncovered spaces: Yes
Accessibility
- Accessibility features: None
Features
- Levels: One
- Stories: 1
- Pool features: None
Lot
- Size: 3.21 Acres
Details
- Additional structures: Above Grade, Below Grade
- Parcel number: 110140100037
- Zoning: RESIDENTIAL
- Special conditions: Standard
Construction
Type & style
- Home type: SingleFamily
- Architectural style: Ranch/Rambler
- Property subtype: Single Family Residence
Materials
- Frame, Aluminum Siding
- Foundation: Block
- Roof: Pitched
Condition
- New construction: No
- Year built: 1970
Utilities & green energy
- Sewer: On Site Septic
- Water: Well
- Utilities for property: Cable Connected
Community & neighborhood
Location
- Region: Williamstown
- Subdivision: None Available
- Municipality: MONROE TWP
Other
Other facts
- Listing agreement: Exclusive Right To Sell
- Listing terms: Cash,Conventional,FHA
- Ownership: Fee Simple
Price history
| Date | Event | Price |
|---|---|---|
| 9/10/2025 | Sold | $315,000+14.5%$263/sqft |
Source: | ||
| 8/28/2025 | Pending sale | $275,000$229/sqft |
Source: | ||
| 8/6/2025 | Pending sale | $275,000$229/sqft |
Source: | ||
| 7/26/2025 | Listed for sale | $275,000+83.3%$229/sqft |
Source: | ||
| 2/5/2019 | Sold | $150,000-1.3%$125/sqft |
Source: Public Record Report a problem | ||
Public tax history
| Year | Property taxes | Tax assessment |
|---|---|---|
| 2025 | $4,874 | $133,100 |
| 2024 | $4,874 +0.7% | $133,100 |
| 2023 | $4,838 +0.5% | $133,100 |
Find assessor info on the county website
Neighborhood: 08094
Nearby schools
GreatSchools rating
- 5/10Radix Elementary SchoolGrades: PK-4Distance: 0.6 mi
- 4/10Williamstown Middle SchoolGrades: 5-8Distance: 1.2 mi
- 4/10Williamstown High SchoolGrades: 9-12Distance: 1.4 mi
Schools provided by the listing agent
- District: Monroe Township
Source: Bright MLS. This data may not be complete. We recommend contacting the local school district to confirm school assignments for this home.

Get pre-qualified for a loan
At Zillow Home Loans, we can pre-qualify you in as little as 5 minutes with no impact to your credit score.An equal housing lender. NMLS #10287.
Sell for more on Zillow
Get a free Zillow Showcase℠ listing and you could sell for .
$322,500
2% more+ $6,450
With Zillow Showcase(estimated)
$328,950
