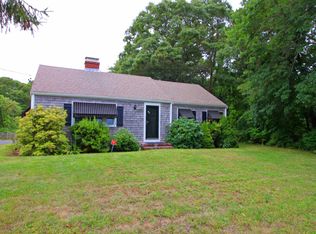Views, boating, beaching, entertaining & just enjoying is what life is like at this elegant home w/ panoramic views of Lake Wequaquet*Gorgeous gardens & idyllic front-covered porch are quintessential Cape Cod*An inviting open floor plan allows for entertaining family & friends*The living room has built-ins surrounding a gas fireplace & dining space w /sliders to a back deck for outdoor entertaining*Gourmet kitchen has Thermador appliances, stunning new quartz counters & tile backsplash, full walk-in pantry, a beverage station & oversized island w/ water views that are neverending*The first-floor family room has newer built-in cabinetry & access to the outdoors*1st flr primary en-suite bdrm is perfect for 1 level living or guests*The 2nd flr media room has a gas fireplace, full-service beverage ctr, & leads to an amazing screen porch overlooking the lake*2nd flr primary suite has a renovated dual vanity bath, large walk-in closet & spectacular water views*Lakefront 40' dock is yours!
This property is off market, which means it's not currently listed for sale or rent on Zillow. This may be different from what's available on other websites or public sources.
