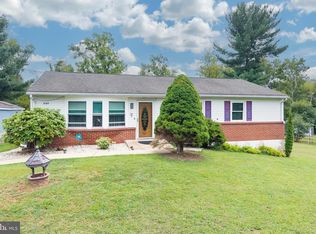Welcome Home! This Four Bedroom, Two Full Bath Home is Located on a Quiet Road, in a Well Established Neighborhood, in the Owen J Roberts School District. This Home is Located at the top of a Sloping Front Yard, with plenty of well-established bushes and plantings. The Open, Level Side Yard is next and leads you to a Huge, Level Rear Yard. There are a couple of Shade Trees but this yard is mostly Wide Open. There is a Storage Shed toward the back of the Rear Yard which is ideal for Mower and Bikes. The Inside of this Home has Hardwood Floors throughout the First Floor except for the Kitchen, Dining Area, Hall Bath and Master Bath. The Living Room is more than Ample Size with plenty of Natural Light. The Ehst Built Kitchen is Large with Plenty of Upper and Lower Cabinets and a Two Door Pantry Style Cabinet. The Kitchen Counter, with lots of Prep space, continues to a Peninsula with seating up to 4 people. A Desk, great for a Home Office, completes this Kitchen. Just off the Kitchen is the Dining Area with room for a Decent Sized Table; a Sliding French Door leads to the Back Yard. Heading toward the Rear of the Home, there are Two Good Sized Bedrooms and the Master Bedroom with an Update Master Bath. Servicing the other Two Bedrooms is an Update Hall Bath with Tile Flooring, a separate Storage Cabinet, newer Vanity and a Tub with Shower. The Lower Level, Basement, with a Walkout, has the Carpeted Forth Bedroom, Large Laundry Room, with a Wash Tub and New Laminate Flooring, Extending to the Stairway. The Utility Room has enough space for Shelves and Work Bench. The Remaining Unfinished Basement is waiting for you Finishing Touches. The Entire Home, Including all Doors, has been Freshly Painted. A new, 30 Year Roof, was recently installed. This Home is near the Schuylkill River Trail and the Coventry Trail. Home is Close to Routes 100 and 422. A One Year AHS Home Warranty is Included.
This property is off market, which means it's not currently listed for sale or rent on Zillow. This may be different from what's available on other websites or public sources.
