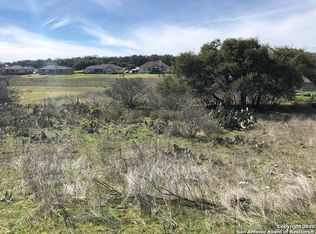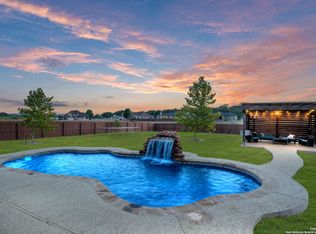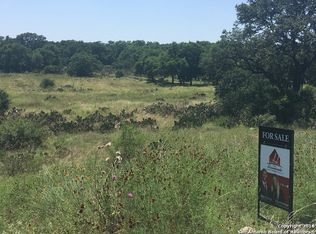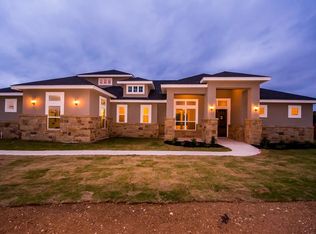Closed
Price Unknown
521 Saxet Trl, Spring Branch, TX 78070
3beds
2,346sqft
Single Family Residence
Built in 2016
1 Acres Lot
$466,700 Zestimate®
$--/sqft
$2,705 Estimated rent
Home value
$466,700
$429,000 - $504,000
$2,705/mo
Zestimate® history
Loading...
Owner options
Explore your selling options
What's special
Come see this wonderful home in the beautiful Texas hill country! Amazing kitchen with huge slab granite countertops, open to dining and living room, perfect for entertaining friends and family! Unique ceiling treatments in almost every room! Enjoy the outdoor fireplace on the covered back porch! Neighborhood amenities include pool, pavilion, sand volleyball court and trails along the gorgeous Spring Branch Creek, where you can fish and make memories of a lifetime! All this and close to shopping, great schools, restaurants and entertainment!! Can't beat it!! Come make this home yours today!!
Zillow last checked: 8 hours ago
Listing updated: December 01, 2025 at 10:35am
Listed by:
David McClellan (210)490-8000,
Home Team of America
Bought with:
NON-MEMBER AGENT TEAM, TREC #null
Non Member Office
, TREC #null
Source: Central Texas MLS,MLS#: 575777 Originating MLS: Four Rivers Association of REALTORS
Originating MLS: Four Rivers Association of REALTORS
Facts & features
Interior
Bedrooms & bathrooms
- Bedrooms: 3
- Bathrooms: 2
- Full bathrooms: 2
Primary bedroom
- Level: Main
- Dimensions: 15X20
Bedroom
- Level: Main
- Dimensions: 13X13
Bedroom 2
- Level: Main
- Dimensions: 12X12
Primary bathroom
- Level: Main
- Dimensions: 13X15
Dining room
- Level: Main
- Dimensions: 12X12
Entry foyer
- Level: Main
- Dimensions: 7X7
Kitchen
- Level: Main
- Dimensions: 13X17
Laundry
- Level: Main
- Dimensions: 8X8
Living room
- Level: Main
- Dimensions: 15X20
Heating
- Central, Heat Pump
Cooling
- Central Air, Heat Pump, 1 Unit, Attic Fan
Appliances
- Included: Electric Cooktop, Electric Water Heater, Disposal, Microwave, Plumbed For Ice Maker, Built-In Oven, Cooktop
- Laundry: Washer Hookup, Electric Dryer Hookup, Laundry in Utility Room, Laundry Room
Features
- Ceiling Fan(s), Double Vanity, Pull Down Attic Stairs, Separate Shower, Vanity, Breakfast Bar, Kitchen Island, Solid Surface Counters
- Flooring: Carpet, Ceramic Tile
- Attic: Access Only,Pull Down Stairs
- Has fireplace: Yes
- Fireplace features: Living Room, Outside, Wood Burning
Interior area
- Total interior livable area: 2,346 sqft
Property
Parking
- Total spaces: 2
- Parking features: Attached, Door-Single, Garage
- Attached garage spaces: 2
Features
- Levels: One
- Stories: 1
- Patio & porch: Covered, Patio
- Exterior features: Covered Patio, Dog Run
- Pool features: Community, In Ground
- Fencing: Back Yard,Privacy
- Has view: Yes
- View description: Creek/Stream, Water
- Has water view: Yes
- Water view: Creek/Stream,Water
- Waterfront features: Other, See Remarks, Water Access
- Body of water: Creek/Stream,Water Access
Lot
- Size: 1 Acres
- Topography: Sloping
Details
- Parcel number: 141658
Construction
Type & style
- Home type: SingleFamily
- Architectural style: Contemporary/Modern,Hill Country
- Property subtype: Single Family Residence
Materials
- Masonry, Stone Veneer, Stucco
- Foundation: Slab
- Roof: Composition,Shingle
Condition
- Resale
- Year built: 2016
Utilities & green energy
- Sewer: Aerobic Septic
- Water: Community/Coop
- Utilities for property: Cable Available, Electricity Available, Fiber Optic Available, High Speed Internet Available, Phone Available
Community & neighborhood
Community
- Community features: Barbecue, Basketball Court, Clubhouse, Kitchen Facilities, Park, Sport Court(s), Community Pool
Location
- Region: Spring Branch
- Subdivision: Crossing Spring Creekthe 2
HOA & financial
HOA
- Has HOA: Yes
- HOA fee: $450 annually
- Association name: THE CROSSING AT SPRING CREEK PROPERTY OWNERS ASSOC
- Association phone: 830-264-2454
Other
Other facts
- Listing agreement: Exclusive Right To Sell
- Listing terms: Cash,Conventional,FHA,Texas Vet,VA Loan
- Road surface type: Asphalt, Paved
Price history
| Date | Event | Price |
|---|---|---|
| 9/15/2025 | Sold | -- |
Source: | ||
| 8/17/2025 | Pending sale | $525,000$224/sqft |
Source: | ||
| 8/9/2025 | Contingent | $525,000$224/sqft |
Source: | ||
| 7/21/2025 | Price change | $525,000-0.9%$224/sqft |
Source: | ||
| 7/7/2025 | Price change | $530,000-5.4%$226/sqft |
Source: | ||
Public tax history
| Year | Property taxes | Tax assessment |
|---|---|---|
| 2025 | -- | $688,220 +0.6% |
| 2024 | $10,180 -6% | $684,240 -5.7% |
| 2023 | $10,834 +9.7% | $725,260 +24.1% |
Find assessor info on the county website
Neighborhood: 78070
Nearby schools
GreatSchools rating
- 7/10Arlon R Seay Elementary SchoolGrades: PK-5Distance: 7.2 mi
- 8/10Spring Branch Middle SchoolGrades: 6-8Distance: 7 mi
- 8/10Smithson Valley High SchoolGrades: 9-12Distance: 7.8 mi
Schools provided by the listing agent
- Elementary: Arlon R Seay Elementary
- Middle: Spring Branch Middle
- High: Smithson Valley High
- District: Comal ISD
Source: Central Texas MLS. This data may not be complete. We recommend contacting the local school district to confirm school assignments for this home.
Get a cash offer in 3 minutes
Find out how much your home could sell for in as little as 3 minutes with a no-obligation cash offer.
Estimated market value$466,700
Get a cash offer in 3 minutes
Find out how much your home could sell for in as little as 3 minutes with a no-obligation cash offer.
Estimated market value
$466,700



