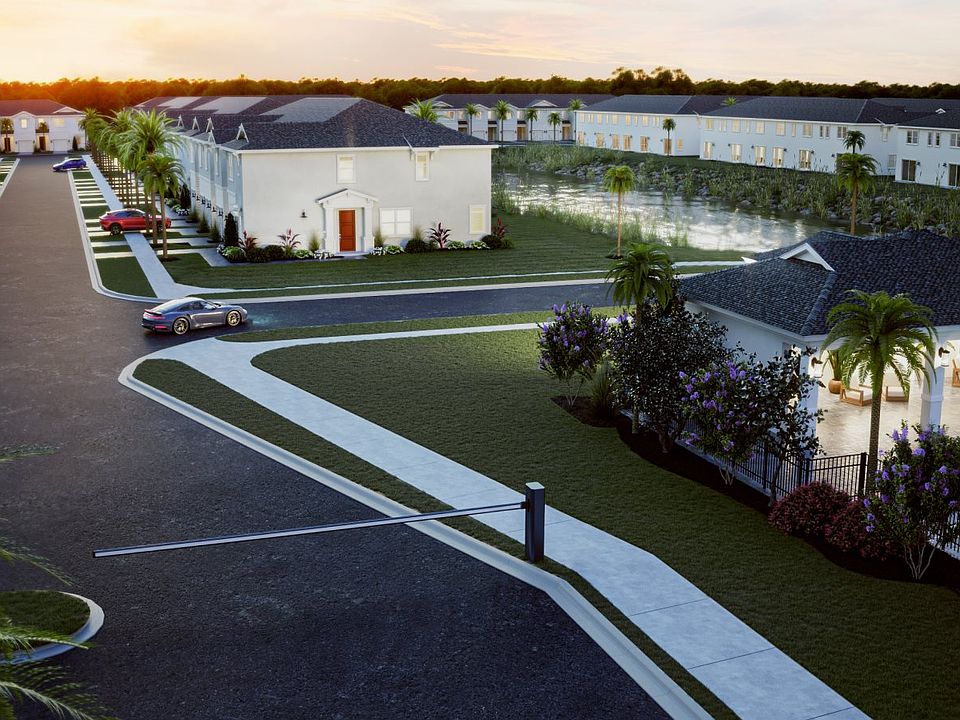This two-story townhome showcases a contemporary open design among the first-floor kitchen, dining room and living room to promote seamless transitions between spaces. Through sliding glass doors is a terrace for outdoor relaxation. Upstairs caters to all three bedrooms, including the spacious owner's suite complemented by an adjoining bathroom and oversized walk-in closet.Prices, dimensions and features may vary and are subject to change. Photos are for illustrative purposes only.
Pending
$345,000
521 SE Rivergrass Street, Port Saint Lucie, FL 34984
3beds
1,635sqft
Est.:
Townhouse
Built in 2024
1,800 sqft lot
$-- Zestimate®
$211/sqft
$189/mo HOA
What's special
Adjoining bathroomSeamless transitions between spacesTerrace for outdoor relaxationContemporary open designSliding glass doorsOversized walk-in closet
- 123 days
- on Zillow |
- 20 |
- 0 |
Zillow last checked: 7 hours ago
Listing updated: March 12, 2025 at 06:52am
Listed by:
J. Richelle Smart 855-865-0107,
Lennar Realty
Source: BeachesMLS,MLS#: RX-11057013 Originating MLS: Beaches MLS
Originating MLS: Beaches MLS
Travel times
Schedule tour
Select your preferred tour type — either in-person or real-time video tour — then discuss available options with the builder representative you're connected with.
Select a date
Facts & features
Interior
Bedrooms & bathrooms
- Bedrooms: 3
- Bathrooms: 3
- Full bathrooms: 2
- 1/2 bathrooms: 1
Rooms
- Room types: Storage
Primary bedroom
- Level: U
- Area: 186
- Dimensions: 15.5 x 12
Bedroom 2
- Level: U
- Area: 106.7
- Dimensions: 10.67 x 10
Bedroom 3
- Level: U
- Area: 105
- Dimensions: 10 x 10.5
Kitchen
- Level: M
- Area: 135.63
- Dimensions: 8.75 x 15.5
Living room
- Level: M
- Area: 250.64
- Dimensions: 15.5 x 16.17
Heating
- Central, Electric
Cooling
- Central Air
Appliances
- Included: Dishwasher, Disposal, Dryer, Microwave, Electric Range, Refrigerator, Washer, Electric Water Heater
Features
- Entry Lvl Lvng Area, Entrance Foyer, Kitchen Island, Pantry, Walk-In Closet(s)
- Flooring: Carpet, Vinyl
- Windows: Impact Glass, Impact Glass (Complete)
Interior area
- Total structure area: 1,944
- Total interior livable area: 1,635 sqft
Video & virtual tour
Property
Parking
- Total spaces: 2
- Parking features: Garage - Attached
- Attached garage spaces: 1
- Uncovered spaces: 1
Features
- Levels: Multi-Level,2.00
- Stories: 2
- Pool features: Community
- Waterfront features: None
Lot
- Size: 1,800 sqft
- Features: < 1/4 Acre
Details
- Parcel number: 443470502090004
- Zoning: RH
Construction
Type & style
- Home type: Townhouse
- Property subtype: Townhouse
Materials
- CBS
- Roof: Comp Shingle
Condition
- New Construction
- New construction: Yes
- Year built: 2024
Details
- Builder model: Cocco
- Builder name: Lennar
- Warranty included: Yes
Utilities & green energy
- Sewer: Public Sewer
- Water: Public
- Utilities for property: Electricity Connected
Community & HOA
Community
- Features: No Membership Avail, Gated
- Security: Smoke Detector(s)
- Subdivision: Veranda Landing
HOA
- Has HOA: Yes
- Services included: Common Areas, Maintenance Grounds
- HOA fee: $189 monthly
Location
- Region: Port Saint Lucie
Financial & listing details
- Price per square foot: $211/sqft
- Annual tax amount: $2,335
- Date on market: 1/29/2025
- Listing terms: Cash,Conventional,FHA,Seller Financing,VA Loan
- Electric utility on property: Yes
About the community
Pool
Veranda Landing is a gated community of brand-new townhomes coming soon to Port St. Lucie, FL. Residents enjoy access to an onsite swimming pool and covered terrace, lounging and dining areas, a lakeside gazebo and select homesites with water frontage overlooking the lake. The community is situated near convenient thoroughfares including I-95 and Florida's Turnpike. Stunning beaches are just 15 miles away, while the local area is home to many golf courses and country clubs.
Source: Lennar Homes

