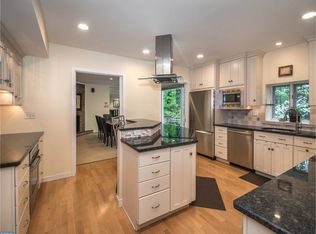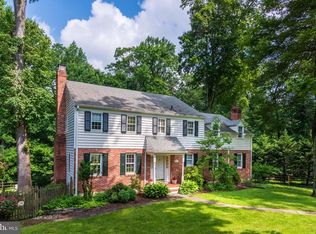Sold for $1,200,000
$1,200,000
521 S Roberts Rd, Bryn Mawr, PA 19010
4beds
4,218sqft
Single Family Residence
Built in 1966
1.06 Acres Lot
$1,340,500 Zestimate®
$284/sqft
$5,028 Estimated rent
Home value
$1,340,500
$1.25M - $1.45M
$5,028/mo
Zestimate® history
Loading...
Owner options
Explore your selling options
What's special
A secluded, wooded hillside is the setting for this one-of-a-kind home originally designed as a Mid-Century classic by Edward Robinson. It was redesigned for the 21st century by Main Line architect Paul Bloomfield as his family's private residence. This is a truly unique home, with soaring spaces and an open plan filled with natural light and modern details throughout. The main level was expanded with 13' high ceilings and blends seamlessly with the outdoors, offering comfortable daily life and a great place for entertaining. A floating stair leads to a new upper level that offers flexible space with beautiful views and more connections to the exterior including a private roof deck overlooking the woods. Recent updates include a new metal roof and an expansive tile patio in the front of the home with a gas fire pit. Perfect for al-fresco parties. Don't miss this one-of-a-kind home. This home feeds Ithan Elementary School, the wonderful public school that is a joyful place to go to school. The House was expanded and fully renovated in 2008. Some details have been recently updated. The home has new wood floors on the main level. All personal items fish, furniture, antlers, the tv in the main room & workbench in the garage is excluded
Zillow last checked: 8 hours ago
Listing updated: March 30, 2023 at 05:01pm
Listed by:
Mia Bloomfield 610-662-6732,
Compass RE
Bought with:
Mary Beth Hurtado, RS226234L
Compass RE
Source: Bright MLS,MLS#: PADE2034146
Facts & features
Interior
Bedrooms & bathrooms
- Bedrooms: 4
- Bathrooms: 4
- Full bathrooms: 3
- 1/2 bathrooms: 1
- Main level bathrooms: 2
- Main level bedrooms: 2
Basement
- Description: Percent Finished: 100.0
- Area: 0
Heating
- Heat Pump, Central, Forced Air, Propane
Cooling
- Central Air, Electric
Appliances
- Included: Instant Hot Water
- Laundry: Lower Level
Features
- Dining Area, Exposed Beams, Open Floorplan, Kitchen Island, High Ceilings
- Flooring: Concrete, Luxury Vinyl, Wood, Tile/Brick
- Basement: Full
- Number of fireplaces: 2
- Fireplace features: Wood Burning
Interior area
- Total structure area: 4,218
- Total interior livable area: 4,218 sqft
- Finished area above ground: 4,218
- Finished area below ground: 0
Property
Parking
- Total spaces: 3
- Parking features: Garage Door Opener, Crushed Stone, Concrete, Attached, Driveway, Other
- Attached garage spaces: 3
- Has uncovered spaces: Yes
Accessibility
- Accessibility features: None
Features
- Levels: Three
- Stories: 3
- Exterior features: Extensive Hardscape, Lighting
- Pool features: None
Lot
- Size: 1.06 Acres
Details
- Additional structures: Above Grade, Below Grade
- Parcel number: 36050287701
- Zoning: R
- Special conditions: Standard
Construction
Type & style
- Home type: SingleFamily
- Architectural style: Mid-Century Modern
- Property subtype: Single Family Residence
Materials
- Frame
- Foundation: Block
- Roof: Flat,Metal
Condition
- Very Good
- New construction: No
- Year built: 1966
- Major remodel year: 2008
Utilities & green energy
- Electric: 200+ Amp Service
- Sewer: On Site Septic
- Water: Well
- Utilities for property: Cable Available, Natural Gas Available, Propane
Community & neighborhood
Location
- Region: Bryn Mawr
- Subdivision: None Available
- Municipality: RADNOR TWP
Other
Other facts
- Listing agreement: Exclusive Right To Sell
- Listing terms: Cash,Conventional
- Ownership: Fee Simple
Price history
| Date | Event | Price |
|---|---|---|
| 3/30/2023 | Sold | $1,200,000-5.9%$284/sqft |
Source: | ||
| 2/28/2023 | Pending sale | $1,275,000$302/sqft |
Source: | ||
| 2/10/2023 | Contingent | $1,275,000$302/sqft |
Source: | ||
| 2/3/2023 | Price change | $1,275,000-1.4%$302/sqft |
Source: | ||
| 1/11/2023 | Price change | $1,292,500-0.4%$306/sqft |
Source: | ||
Public tax history
| Year | Property taxes | Tax assessment |
|---|---|---|
| 2025 | $13,074 +3.8% | $622,850 |
| 2024 | $12,593 +4.1% | $622,850 |
| 2023 | $12,094 +1.1% | $622,850 |
Find assessor info on the county website
Neighborhood: 19010
Nearby schools
GreatSchools rating
- 8/10Ithan El SchoolGrades: K-5Distance: 0.6 mi
- 8/10Radnor Middle SchoolGrades: 6-8Distance: 2.8 mi
- 9/10Radnor Senior High SchoolGrades: 9-12Distance: 2 mi
Schools provided by the listing agent
- Elementary: Ithan
- Middle: Radnor
- High: Radnor
- District: Radnor Township
Source: Bright MLS. This data may not be complete. We recommend contacting the local school district to confirm school assignments for this home.
Get a cash offer in 3 minutes
Find out how much your home could sell for in as little as 3 minutes with a no-obligation cash offer.
Estimated market value$1,340,500
Get a cash offer in 3 minutes
Find out how much your home could sell for in as little as 3 minutes with a no-obligation cash offer.
Estimated market value
$1,340,500

