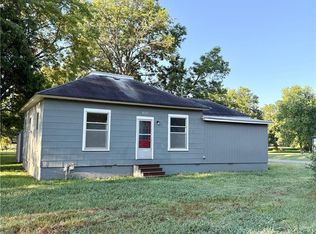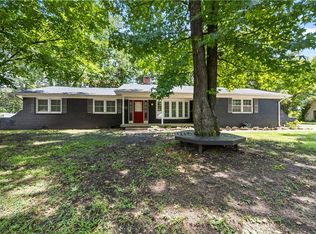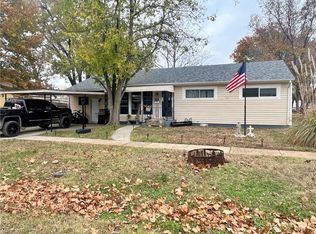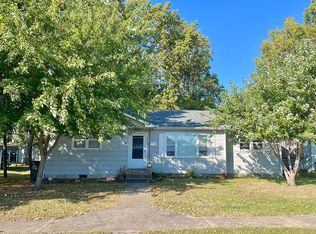Step into this charmingly remodeled two-bedroom, two-bathroom sanctuary that perfectly blends modern elegance with cozy comfort. Every inch of this stunning property has been thoughtfully upgraded to cater to your sophisticated lifestyle.
Key Features Include:
Spacious Bedrooms: Two generously-sized bedrooms designed with your comfort in mind.
Luxurious Bathrooms: Enjoy a spa-like experience in the walk-in en suite bathroom, complete with a beautifully tiled shower.
Gourmet Kitchen: The heart of the home boasts granite countertops and comes fully equipped with all new, modern appliances.
High-End Finishes: From top to bottom, the home features high-end finishes that add a touch of luxury to every room.
This home is more than just a place to live – it's a testament to impeccable taste and a lifestyle of convenience. Come and see it for yourself and be prepared to fall in love! Contact us today to schedule a viewing.
Pending
Price cut: $4K (10/26)
$115,000
521 S Main St, Erie, KS 66733
2beds
1,284sqft
Est.:
Single Family Residence
Built in ----
7,500 Square Feet Lot
$-- Zestimate®
$90/sqft
$-- HOA
What's special
Spacious bedroomsSpa-like experienceGranite countertopsModern eleganceModern appliancesLuxurious bathroomsGourmet kitchen
- 68 days |
- 32 |
- 0 |
Zillow last checked: 8 hours ago
Listing updated: November 03, 2025 at 09:11am
Listing Provided by:
Derrik McCall 620-363-0355,
Infinity Real Estate, LLC,
Gari Korte 620-228-4567,
Infinity Real Estate, LLC
Source: Heartland MLS as distributed by MLS GRID,MLS#: 2531549
Facts & features
Interior
Bedrooms & bathrooms
- Bedrooms: 2
- Bathrooms: 2
- Full bathrooms: 2
Bedroom 1
- Level: First
Bedroom 2
- Level: First
Heating
- Electric, Zoned
Cooling
- Electric, Zoned
Appliances
- Included: Dishwasher, Dryer, Refrigerator, Built-In Electric Oven, Washer
Features
- Basement: Crawl Space,Sump Pump
- Has fireplace: No
Interior area
- Total structure area: 1,284
- Total interior livable area: 1,284 sqft
- Finished area above ground: 1,284
- Finished area below ground: 0
Property
Parking
- Parking features: Off Street
Lot
- Size: 7,500 Square Feet
- Dimensions: 150 x 50
Details
- Parcel number: 0993203007006.000
Construction
Type & style
- Home type: SingleFamily
- Property subtype: Single Family Residence
Materials
- Metal Siding
- Roof: Metal
Utilities & green energy
- Sewer: Public Sewer
- Water: Public
Community & HOA
Community
- Subdivision: None
HOA
- Has HOA: No
Location
- Region: Erie
Financial & listing details
- Price per square foot: $90/sqft
- Tax assessed value: $16,640
- Date on market: 10/3/2025
- Listing terms: Cash,Conventional,FHA,USDA Loan,VA Loan
- Ownership: Private
Estimated market value
Not available
Estimated sales range
Not available
Not available
Price history
Price history
| Date | Event | Price |
|---|---|---|
| 11/3/2025 | Pending sale | $115,000$90/sqft |
Source: | ||
| 10/26/2025 | Price change | $115,000-3.4%$90/sqft |
Source: | ||
| 10/3/2025 | Listed for sale | $119,000$93/sqft |
Source: | ||
| 9/29/2025 | Pending sale | $119,000$93/sqft |
Source: | ||
| 9/21/2025 | Price change | $119,000-2.5%$93/sqft |
Source: | ||
Public tax history
Public tax history
| Year | Property taxes | Tax assessment |
|---|---|---|
| 2025 | -- | $1,914 +0.9% |
| 2024 | -- | $1,896 +4.6% |
| 2023 | -- | $1,812 +170.4% |
Find assessor info on the county website
BuyAbility℠ payment
Est. payment
$628/mo
Principal & interest
$446
Property taxes
$142
Home insurance
$40
Climate risks
Neighborhood: 66733
Nearby schools
GreatSchools rating
- 5/10Erie Elementary SchoolGrades: PK-5Distance: 0.3 mi
- 4/10Galesburg Middle SchoolGrades: 6-8Distance: 8.8 mi
- 4/10Erie High SchoolGrades: 9-12Distance: 1.4 mi
- Loading



