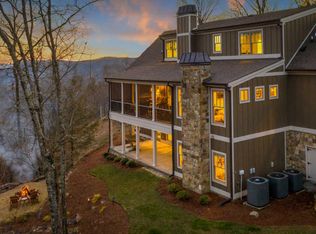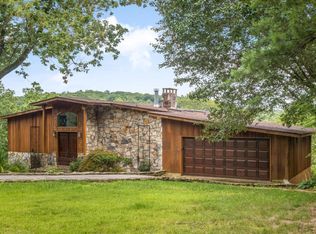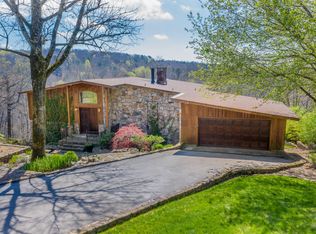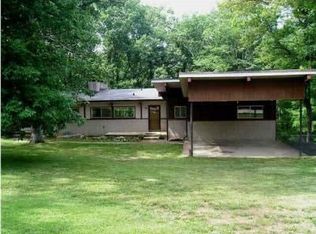Custom mountain home in Signal Mountain's desirable Old Towne nestled on over .5 acres and situated on a quiet cul-de sac. Enjoy scenic views while relaxing on the back patio, screened-in porch or by the firepit. 3 levels of living and multiple outdoor entertaining spaces offer room for everyone. Expansive kitchen is ideal for daily life and gatherings alike, featuring a work island, dining bar, stainless appliances with two dishwashers, two sinks, gas range and a large island. Living and keeping rooms are anchored by stacked stone fireplaces and french doors leading outside onto the screened porch with one of a kind views. Underscoring the functionality of this home are two laundry rooms, ensuites for all bedrooms, and two offices upstairs. Primary bedroom on the main level with oversized bathroom and spacious walk-in closet. Lower level hosts an extra large game room, large family room with wet bar, bedroom and bathroom suite, and an additional room currently being used as a home gym. Conveniently located on the front of Signal Mountain and zoned for award-winning schools. (Buyer to verify square footage. Buyer is responsible to do their due diligence to verify that all information is correct, accurate and for obtaining any and all restrictions for the property.)
This property is off market, which means it's not currently listed for sale or rent on Zillow. This may be different from what's available on other websites or public sources.



