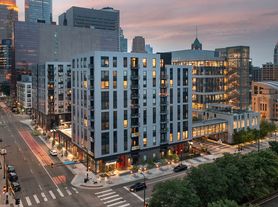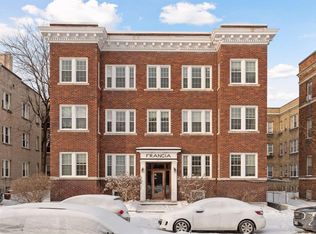Welcome to Urban Chic Living at Sexton Lofts in the Heart of Minneapolis's Elliot Park! This contemporary and stylish 2-bedroom, 1-bathroom residence with optional second bathroom is ideal for those embracing a modern urban lifestyle. The living area features high ceilings and oversized windows, filling the space with abundant natural light, creating an inviting, open atmosphere.
The versatile live/work space offers seamless integration of your personal and professional life, even as a full business with board approval. Step outside and enjoy the inspiring cityscape from the rooftop patio, a perfect spot to unwind, entertain, or catch up with friends and family.
Explore the additional unique feature of Sexton Lofts a dynamic lower level with a huge walk in closet that has been used as a stage for performing artists, adding a creative and artistic dimension to your living experience. With a convenient street-level walkout entrance, you have immediate access to the vibrant city streets, where you can explore the plethora of shops, dining options, and entertainment venues that Minneapolis has to offer. Convenient underground parking available for rent or purchase.
Don't miss this chance to savor the epitome of urban living in a sleek and contemporary environment. Come and experience Sexton Lofts today!"
Seeking a minimum 6 month lease term or longer. Tenants are responsible for gas and electric.
Rental Screening Criteria:
- Background and Credit Checks are conducted on all adults
- Income of 3x the monthly rent or more
- Credit History
- Criminal History
- Eviction History
- Rental References
The criteria above are not all inclusive and other factors may apply, it is only meant to be a guideline.
Contract Parking Available
Fire Pit
Heat/Cooling
Lawn Care
Live/Work Space
Outside Maintenance
Oversized Windows
Roof Top Patio
Sanitation
Snow Removal
Sprawling Ceilings
Stainless Steel Grills
Street Level Walk Out Enterance
Apartment for rent
$2,350/mo
521 S 7th St UNIT 108, Minneapolis, MN 55415
2beds
2,000sqft
Price may not include required fees and charges.
Apartment
Available now
Cats, dogs OK
-- A/C
-- Laundry
-- Parking
-- Heating
What's special
- 233 days |
- -- |
- -- |
Travel times
Looking to buy when your lease ends?
Consider a first-time homebuyer savings account designed to grow your down payment with up to a 6% match & 3.83% APY.
Facts & features
Interior
Bedrooms & bathrooms
- Bedrooms: 2
- Bathrooms: 1
- Full bathrooms: 1
Features
- Walk In Closet
Interior area
- Total interior livable area: 2,000 sqft
Video & virtual tour
Property
Parking
- Details: Contact manager
Features
- Exterior features: Electricity not included in rent, Gas not included in rent, Walk In Closet
Construction
Type & style
- Home type: Apartment
- Property subtype: Apartment
Building
Management
- Pets allowed: Yes
Community & HOA
Location
- Region: Minneapolis
Financial & listing details
- Lease term: Contact For Details
Price history
| Date | Event | Price |
|---|---|---|
| 8/7/2025 | Listing removed | $287,000$144/sqft |
Source: | ||
| 7/19/2025 | Price change | $287,000+2.9%$144/sqft |
Source: | ||
| 7/11/2025 | Price change | $279,000-3.5%$140/sqft |
Source: | ||
| 6/17/2025 | Price change | $289,000-2.7%$145/sqft |
Source: | ||
| 3/27/2025 | Listed for sale | $297,000-18.2%$149/sqft |
Source: | ||
Neighborhood: Elliot Park
There are 4 available units in this apartment building

