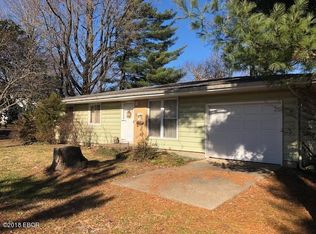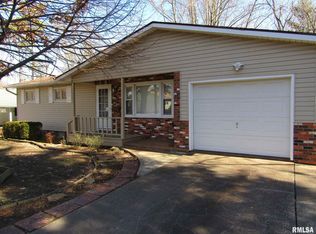Closed
$150,000
521 S 5th St, Herrin, IL 62948
4beds
1,896sqft
Single Family Residence
Built in 1965
9,583.2 Square Feet Lot
$157,400 Zestimate®
$79/sqft
$1,637 Estimated rent
Home value
$157,400
$140,000 - $176,000
$1,637/mo
Zestimate® history
Loading...
Owner options
Explore your selling options
What's special
Spacious 4 bedroom 2 bath home in Herrin. The home has just under 1900. sq. ft. has both a living room and family room. The master bedroom is large with a private bath. The home is located in the much desired Cox Edition subdivision. It sits on a corner lot, has a two car attached garage, fenced yard, patio and screened in porch. The HVAC system is newer, the windows were replaced in 2024 in all but the master bedroom and family room. Lots of space for the price! Schedule an appointment to see today!
Zillow last checked: 8 hours ago
Listing updated: December 18, 2025 at 09:21pm
Listing courtesy of:
Melanie Colombo 618-922-5061,
C21 HOUSE OF REALTY, INC.
Bought with:
Melanie Colombo
C21 HOUSE OF REALTY, INC.
Source: MRED as distributed by MLS GRID,MLS#: EB458974
Facts & features
Interior
Bedrooms & bathrooms
- Bedrooms: 4
- Bathrooms: 2
- Full bathrooms: 2
Primary bedroom
- Features: Flooring (Carpet), Bathroom (Full)
- Level: Main
- Area: 220 Square Feet
- Dimensions: 11x20
Bedroom 2
- Features: Flooring (Carpet)
- Level: Main
- Area: 150 Square Feet
- Dimensions: 10x15
Bedroom 3
- Features: Flooring (Carpet)
- Level: Main
- Area: 99 Square Feet
- Dimensions: 9x11
Bedroom 4
- Features: Flooring (Carpet)
- Level: Main
- Area: 90 Square Feet
- Dimensions: 9x10
Other
- Features: Flooring (Vinyl)
- Level: Main
- Area: 242 Square Feet
- Dimensions: 11x22
Kitchen
- Features: Flooring (Vinyl)
- Level: Main
- Area: 110 Square Feet
- Dimensions: 10x11
Living room
- Features: Flooring (Carpet)
- Level: Main
- Area: 230 Square Feet
- Dimensions: 10x23
Heating
- Electric, Heat Pump
Cooling
- Central Air
Appliances
- Included: Dishwasher, Disposal, Microwave, Range, Refrigerator
Features
- Windows: Window Treatments, Blinds
- Basement: Crawl Space,None,Egress Window
Interior area
- Total interior livable area: 1,896 sqft
Property
Parking
- Total spaces: 2
- Parking features: Garage Door Opener, Attached, Oversized, Garage
- Attached garage spaces: 2
- Has uncovered spaces: Yes
Features
- Patio & porch: Patio, Porch
- Fencing: Fenced
Lot
- Size: 9,583 sqft
- Dimensions: 75x128
- Features: Corner Lot
Details
- Parcel number: 0229155006
- Other equipment: Sump Pump
Construction
Type & style
- Home type: SingleFamily
- Architectural style: Ranch
- Property subtype: Single Family Residence
Materials
- Frame, Vinyl Siding
- Foundation: Block
Condition
- New construction: No
- Year built: 1965
Utilities & green energy
- Sewer: Public Sewer
- Water: Public
Community & neighborhood
Location
- Region: Herrin
- Subdivision: Cox & Bryant
Other
Other facts
- Listing terms: Cash
Price history
| Date | Event | Price |
|---|---|---|
| 10/15/2025 | Sold | $150,000-14%$79/sqft |
Source: | ||
| 8/21/2025 | Contingent | $174,500$92/sqft |
Source: | ||
| 7/23/2025 | Listed for sale | $174,500-7.7%$92/sqft |
Source: | ||
| 5/5/2025 | Listing removed | $189,000$100/sqft |
Source: | ||
| 3/25/2025 | Price change | $189,000-5.5%$100/sqft |
Source: | ||
Public tax history
| Year | Property taxes | Tax assessment |
|---|---|---|
| 2023 | $3,119 +13.1% | $41,690 +13.5% |
| 2022 | $2,757 +5.7% | $36,730 +3.8% |
| 2021 | $2,609 +3.4% | $35,400 +5.8% |
Find assessor info on the county website
Neighborhood: 62948
Nearby schools
GreatSchools rating
- NANorth Side Primary CenterGrades: PK-1Distance: 1.1 mi
- 6/10Herrin Middle SchoolGrades: 6-8Distance: 0.5 mi
- 7/10Herrin High SchoolGrades: 9-12Distance: 0.9 mi
Schools provided by the listing agent
- Elementary: Herrin Elementary
- Middle: Herrin
- High: Herrin
Source: MRED as distributed by MLS GRID. This data may not be complete. We recommend contacting the local school district to confirm school assignments for this home.

Get pre-qualified for a loan
At Zillow Home Loans, we can pre-qualify you in as little as 5 minutes with no impact to your credit score.An equal housing lender. NMLS #10287.

