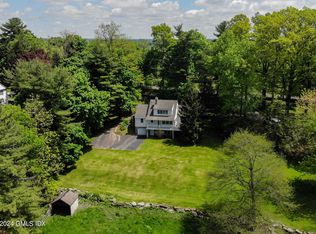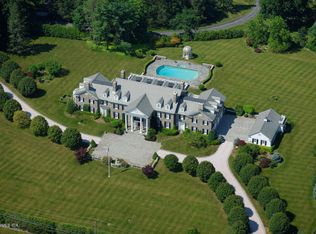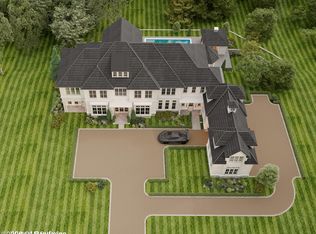ROUND HILL MANOR IS ONE OF THE GREAT ESTATES IN GREENWICH SITTING ON THE CREST OF A MAGNIFICENT PLATEAU OVERLOOKING MORE THAN 40 HIGH, OPEN ACRES WITH PANORAMIC VIEWS OF LONG ISLAND SOUND. IMPRESSIVE GATES OPEN TO THE WINDING DRIVEWAY THROUGH A CURVED ALLEE OF STATELY TREES TO A GRAND COURTYARD. AT 500 FT IN ELEVATION, THIS BREATHTAKING PROPERTY HAS MAJESTIC SPECIMEN TREES, OLD STONE WALLS AND PARK-LIKE ROLLING LAWNS WITH STUNNING EAST, WEST AND SOUTH VIEWS FOR THE UTMOST IN PRIVACY.EXCEPTIONAL QUALITY, CHARACTER AND SCALE COMBINED WITH A METICULOUS 3 YR COMPLETE RENOVATION WITH STATE-OF-THE-ART SYSTEMS OFFERS A TIMELESSNESS THAT IS WITHOUT EQUAL. LISTING TEAM: BILL ANDRUSS, JOSEPH BARBIERI AND LESLIE MCELWREATH.
This property is off market, which means it's not currently listed for sale or rent on Zillow. This may be different from what's available on other websites or public sources.


