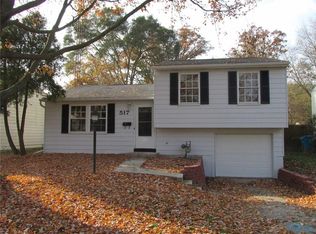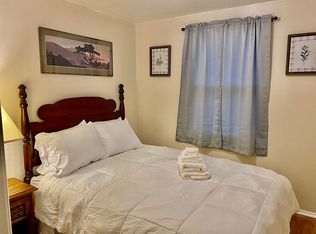Sold for $117,000 on 11/12/24
$117,000
521 Richards Rd, Toledo, OH 43607
4beds
1,524sqft
Single Family Residence
Built in 1970
6,098.4 Square Feet Lot
$147,100 Zestimate®
$77/sqft
$1,398 Estimated rent
Home value
$147,100
$128,000 - $165,000
$1,398/mo
Zestimate® history
Loading...
Owner options
Explore your selling options
What's special
Welcome to this well-maintained bi-level home, offering over 1,500 square feet of comfortable living space. Featuring 4 bedrooms, a bonusroom and 1.5 bathrooms, this property also has a spacious living room with a large bay window providing lots of natural light. A bonus is abrand-new hot water heater. The private backyard offers a peaceful setting, complete with a deck ideal for relaxation or outdoor entertaining. Nestled in a convenient location, this home presents a great opportunity for buyers seeking a blend of space, comfort, and care. Don't miss the chance to make it your own!
Zillow last checked: 8 hours ago
Listing updated: October 14, 2025 at 12:31am
Listed by:
Jeremy Wolf 419-966-6418,
The Danberry Co
Bought with:
David Poeppelmeier, 2020001438
LaPlante Real Estate, LLC
Source: NORIS,MLS#: 6121299
Facts & features
Interior
Bedrooms & bathrooms
- Bedrooms: 4
- Bathrooms: 2
- Full bathrooms: 1
- 1/2 bathrooms: 1
Primary bedroom
- Level: Main
- Dimensions: 11 x 10
Bedroom 2
- Level: Main
- Dimensions: 12 x 8
Bedroom 3
- Level: Main
- Dimensions: 10 x 9
Bedroom 4
- Level: Lower
- Dimensions: 11 x 11
Dining room
- Level: Main
- Dimensions: 10 x 9
Kitchen
- Level: Main
- Dimensions: 10 x 8
Living room
- Features: Bay Window, Ceiling Fan(s)
- Level: Main
- Dimensions: 16 x 11
Heating
- Forced Air, Natural Gas
Cooling
- Central Air
Appliances
- Included: Water Heater, Electric Range Connection, Refrigerator
- Laundry: Electric Dryer Hookup
Features
- Ceiling Fan(s)
- Flooring: Carpet, Laminate
- Windows: Bay Window(s)
- Has fireplace: No
Interior area
- Total structure area: 1,524
- Total interior livable area: 1,524 sqft
Property
Parking
- Total spaces: 1
- Parking features: Asphalt, Attached Garage, Driveway
- Garage spaces: 1
- Has uncovered spaces: Yes
Features
- Levels: Bi-Level
- Patio & porch: Deck
- Pool features: Above Ground
Lot
- Size: 6,098 sqft
- Dimensions: 50x120
Details
- Parcel number: 0334934
- Other equipment: Dehumidifier
Construction
Type & style
- Home type: SingleFamily
- Architectural style: Traditional
- Property subtype: Single Family Residence
Materials
- Aluminum Siding, Steel Siding
- Foundation: Slab
- Roof: Shingle
Condition
- Year built: 1970
Utilities & green energy
- Electric: Circuit Breakers
- Sewer: Sanitary Sewer
- Water: Public
Community & neighborhood
Location
- Region: Toledo
- Subdivision: Chapel Hills
Other
Other facts
- Listing terms: Cash,Conventional,FHA
Price history
| Date | Event | Price |
|---|---|---|
| 4/18/2025 | Listing removed | $1,500$1/sqft |
Source: Zillow Rentals | ||
| 4/9/2025 | Listed for rent | $1,500$1/sqft |
Source: Zillow Rentals | ||
| 2/27/2025 | Listing removed | $1,500$1/sqft |
Source: Zillow Rentals | ||
| 2/22/2025 | Listed for rent | $1,500$1/sqft |
Source: Zillow Rentals | ||
| 11/12/2024 | Sold | $117,000-8.5%$77/sqft |
Source: NORIS #6121299 | ||
Public tax history
| Year | Property taxes | Tax assessment |
|---|---|---|
| 2024 | $1,538 +32.1% | $34,020 +29.8% |
| 2023 | $1,164 -2.1% | $26,215 |
| 2022 | $1,189 -1.8% | $26,215 |
Find assessor info on the county website
Neighborhood: Reynolds Corners
Nearby schools
GreatSchools rating
- 3/10Keyser Elementary SchoolGrades: PK-8Distance: 0.5 mi
- 3/10Rogers High SchoolGrades: 9-12Distance: 1.7 mi
Schools provided by the listing agent
- Elementary: Keyser
- High: Rogers
Source: NORIS. This data may not be complete. We recommend contacting the local school district to confirm school assignments for this home.

Get pre-qualified for a loan
At Zillow Home Loans, we can pre-qualify you in as little as 5 minutes with no impact to your credit score.An equal housing lender. NMLS #10287.
Sell for more on Zillow
Get a free Zillow Showcase℠ listing and you could sell for .
$147,100
2% more+ $2,942
With Zillow Showcase(estimated)
$150,042
