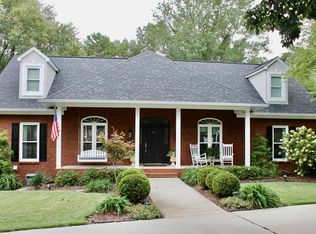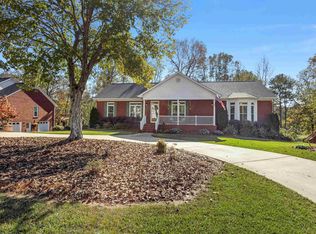Sold for $416,000
$416,000
521 Rena Dr, Springville, AL 35146
3beds
2,853sqft
Single Family Residence
Built in 1995
0.5 Acres Lot
$425,100 Zestimate®
$146/sqft
$1,503 Estimated rent
Home value
$425,100
$319,000 - $565,000
$1,503/mo
Zestimate® history
Loading...
Owner options
Explore your selling options
What's special
Welcome to your peaceful retreat at 521 Rena Drive in Springville school district! Enjoy water views of Lake Diane from almost every room in the house. Get ready to fish, boat, kayak or take in wildlife from this nature paradise. 570 sq ft of covered deck, open deck & pergola was constructed in 2020. Massive living room is perfect for entertaining & features a fireplace & french doors that lead to the back deck. Master Suite is tucked away on the back of the house with water views, door leading to the back deck, walk in closet, sitting area & large bathroom with separate shower & garden tub. Basement renovation is almost complete & will make this a 4 BR/3BA. Basement would be a perfect space for multigenerational living for in laws or young adult & has over 800 sq ft that includes bedroom with water view, full bathroom, basement den with brick accent wall & has access to walk out basement. To top it all off, Old Mill Road Estates has low yearly HOA fees for lake living!
Zillow last checked: 8 hours ago
Listing updated: July 23, 2025 at 06:02pm
Listed by:
Rachel Broadhead 205-834-2339,
Kell Realty
Bought with:
MLS Non-member Company
Birmingham Non-Member Office
Source: GALMLS,MLS#: 21416330
Facts & features
Interior
Bedrooms & bathrooms
- Bedrooms: 3
- Bathrooms: 2
- Full bathrooms: 2
Primary bedroom
- Level: First
Bedroom 1
- Level: First
Bedroom 2
- Level: First
Bedroom 3
- Level: Basement
Primary bathroom
- Level: First
Bathroom 1
- Level: First
Family room
- Level: Basement
Kitchen
- Features: Butcher Block, Laminate Counters, Eat-in Kitchen
- Level: First
Basement
- Area: 1688
Heating
- Central, Electric
Cooling
- Central Air, Electric
Appliances
- Included: Dishwasher, Stainless Steel Appliance(s), Stove-Electric, Gas Water Heater
- Laundry: Electric Dryer Hookup, Washer Hookup, In Basement, Laundry Room, Laundry (ROOM), Yes
Features
- Recessed Lighting, Smooth Ceilings, Soaking Tub, Separate Shower, Tub/Shower Combo, Walk-In Closet(s)
- Flooring: Hardwood, Tile
- Doors: French Doors
- Basement: Full,Partially Finished,Daylight
- Attic: Pull Down Stairs,Yes
- Number of fireplaces: 1
- Fireplace features: Insert, Living Room, Wood Burning
Interior area
- Total interior livable area: 2,853 sqft
- Finished area above ground: 2,035
- Finished area below ground: 818
Property
Parking
- Total spaces: 2
- Parking features: Attached, Basement, Garage Faces Side
- Attached garage spaces: 2
Features
- Levels: One
- Stories: 1
- Patio & porch: Covered (DECK), Open (DECK), Deck
- Exterior features: Balcony
- Pool features: None
- Has water view: Yes
- Water view: Water
- Waterfront features: Waterfront
- Body of water: Private Lake
- Frontage length: 100
Lot
- Size: 0.50 Acres
Details
- Parcel number: 1309300001008.037
- Special conditions: N/A
Construction
Type & style
- Home type: SingleFamily
- Property subtype: Single Family Residence
Materials
- Brick
- Foundation: Basement
Condition
- Year built: 1995
Utilities & green energy
- Water: Public
- Utilities for property: Sewer Connected, Underground Utilities
Community & neighborhood
Community
- Community features: Fishing, Lake, Street Lights, Water Access
Location
- Region: Springville
- Subdivision: Old Mill Road Estates
HOA & financial
HOA
- Has HOA: Yes
- HOA fee: $260 annually
- Amenities included: Management
- Services included: Maintenance Grounds, Utilities for Comm Areas
Other
Other facts
- Price range: $416K - $416K
Price history
| Date | Event | Price |
|---|---|---|
| 7/18/2025 | Sold | $416,000-3.2%$146/sqft |
Source: | ||
| 7/10/2025 | Pending sale | $429,900$151/sqft |
Source: | ||
| 7/1/2025 | Contingent | $429,900$151/sqft |
Source: | ||
| 6/27/2025 | Listed for sale | $429,900$151/sqft |
Source: | ||
| 6/18/2025 | Contingent | $429,900$151/sqft |
Source: | ||
Public tax history
| Year | Property taxes | Tax assessment |
|---|---|---|
| 2024 | $1,518 | $30,700 |
| 2023 | $1,518 +59.7% | $30,700 +10.7% |
| 2022 | $951 +18.1% | $27,740 +17% |
Find assessor info on the county website
Neighborhood: 35146
Nearby schools
GreatSchools rating
- 6/10Springville Elementary SchoolGrades: PK-5Distance: 0.7 mi
- 10/10Springville Middle SchoolGrades: 6-8Distance: 0.7 mi
- 10/10Springville High SchoolGrades: 9-12Distance: 2.3 mi
Schools provided by the listing agent
- Elementary: Springville
- Middle: Springville
- High: Springville
Source: GALMLS. This data may not be complete. We recommend contacting the local school district to confirm school assignments for this home.
Get a cash offer in 3 minutes
Find out how much your home could sell for in as little as 3 minutes with a no-obligation cash offer.
Estimated market value$425,100
Get a cash offer in 3 minutes
Find out how much your home could sell for in as little as 3 minutes with a no-obligation cash offer.
Estimated market value
$425,100

