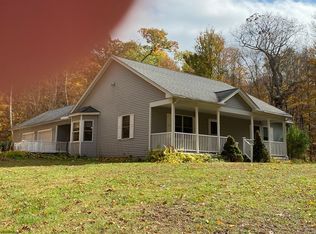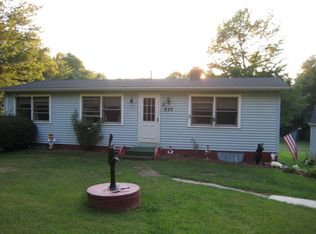Welcome to Warren! Located just 10 minutes from Mass Pike, this beautifully renovated 2 bedroom ranch overlooks miles of scenic forestry. Potential horse farm on over 15 acres with a 24x30 barn equipped with electricity and water. Professionally landscaped with beautiful stonework and underground electricity. Hardwoods and radiant heated Cortina tiled flooring throughout the entire home along with granite countertops, stainless steel appliances and custom cabinetry in the kitchen. The open floor plan, large rooms, and oversized windows bring the outdoors inside with spectacular views. The wrap around Trex decking, stone fire pit and 12x24 Kloter Farms conservatory maximize on outdoor entertaining. The high ceiling basement is ready to be transformed into the space you need. Walk out to your private oasis with hot tub, outdoor shower and breathtaking scenary. You can have it all: one level living, acreage, privacy, quality craftsmanship, and so much more! Come and see for yourself!
This property is off market, which means it's not currently listed for sale or rent on Zillow. This may be different from what's available on other websites or public sources.

