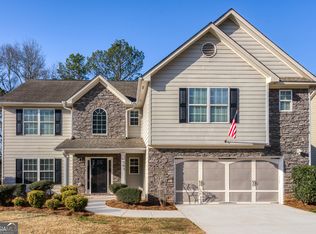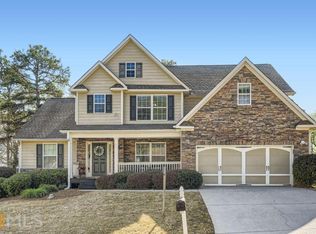Sold for $399,000
$399,000
521 Rachel View Court, Jefferson, GA 30549
4beds
2,892sqft
Single Family Residence
Built in 2006
0.34 Acres Lot
$400,000 Zestimate®
$138/sqft
$2,212 Estimated rent
Home value
$400,000
$336,000 - $476,000
$2,212/mo
Zestimate® history
Loading...
Owner options
Explore your selling options
What's special
Welcome home to 521 Rachel View Court in Jefferson, Georgia! This traditional two story home has 4 bedrooms, 2.5 bathrooms. When you walk up to the house you'll notice the covered front porch and beautiful landscaping. Through the front door you'll see the keeping room and formal dining room to the left. The open concept kitchen features granite countertops, stainless steel appliances, and an eat in breakfast bar. The spacious family room has large bright windows and a cozy stone fireplace. All four bedrooms can be found upstairs. The huge master suite has a vaulted ceiling, walk-in closet, and the bathroom with a shower, tub, and a large double vanity. Down the hall are the secondary bedrooms and a full sized laundry room. A few more things to love about this house are the updated floors, fresh interior paint, back patio, and the quaint backyard. Conveniently located to the highway, shops, restaurants, and everything Jefferson has to offer. Schedule a private showing today.
Zillow last checked: 9 hours ago
Listing updated: August 07, 2025 at 02:21pm
Listed by:
Nina Burkdoll 706-621-8781,
Keller Williams Greater Athens
Bought with:
Fred Sewell, 368765
Keller Williams Greater Athens
Source: Hive MLS,MLS#: CM1027596 Originating MLS: Athens Area Association of REALTORS
Originating MLS: Athens Area Association of REALTORS
Facts & features
Interior
Bedrooms & bathrooms
- Bedrooms: 4
- Bathrooms: 3
- Full bathrooms: 2
- 1/2 bathrooms: 1
- Main level bathrooms: 1
Bedroom 1
- Level: Upper
- Dimensions: 0 x 0
Bedroom 2
- Level: Upper
- Dimensions: 0 x 0
Bedroom 3
- Level: Upper
- Dimensions: 0 x 0
Bedroom 4
- Level: Upper
- Dimensions: 0 x 0
Bathroom 1
- Level: Main
- Dimensions: 0 x 0
Bathroom 1
- Level: Upper
- Dimensions: 0 x 0
Bathroom 2
- Level: Upper
- Dimensions: 0 x 0
Heating
- Central
Cooling
- Central Air, Electric
Appliances
- Included: Dishwasher, Range, Refrigerator
Features
- Tray Ceiling(s), Ceiling Fan(s), Pantry
- Flooring: Carpet
- Basement: None
- Number of fireplaces: 1
Interior area
- Total interior livable area: 2,892 sqft
- Finished area above ground: 2,892
Property
Parking
- Total spaces: 2
- Parking features: Attached
- Garage spaces: 2
Features
- Patio & porch: Porch, Screened
- Exterior features: Other, Landscape Lights
Lot
- Size: 0.34 Acres
- Features: Level
Details
- Parcel number: 082H 092
Construction
Type & style
- Home type: SingleFamily
- Architectural style: Traditional
- Property subtype: Single Family Residence
Materials
- Concrete
- Foundation: Slab
Condition
- Year built: 2006
Utilities & green energy
- Sewer: Public Sewer
- Water: Public
Community & neighborhood
Community
- Community features: None
Location
- Region: Jefferson
- Subdivision: Millstone Crossing
HOA & financial
HOA
- Has HOA: Yes
- HOA fee: $50 monthly
Other
Other facts
- Listing agreement: Exclusive Agency
Price history
| Date | Event | Price |
|---|---|---|
| 8/6/2025 | Sold | $399,000$138/sqft |
Source: | ||
| 7/3/2025 | Pending sale | $399,000$138/sqft |
Source: | ||
| 6/22/2025 | Price change | $399,000-3.9%$138/sqft |
Source: Hive MLS #1027596 Report a problem | ||
| 5/8/2025 | Price change | $415,000-1%$143/sqft |
Source: | ||
| 5/7/2025 | Pending sale | $419,000$145/sqft |
Source: | ||
Public tax history
| Year | Property taxes | Tax assessment |
|---|---|---|
| 2025 | $4,098 +0.7% | $155,760 |
| 2024 | $4,070 +5.8% | $155,760 +10.2% |
| 2023 | $3,848 +14.9% | $141,400 +18.8% |
Find assessor info on the county website
Neighborhood: 30549
Nearby schools
GreatSchools rating
- 6/10Gum Springs Elementary SchoolGrades: PK-5Distance: 4.1 mi
- 7/10West Jackson Middle SchoolGrades: 6-8Distance: 4.1 mi
- 7/10Jackson County High SchoolGrades: 9-12Distance: 4.2 mi
Schools provided by the listing agent
- Elementary: Gum Springs Elementary
- Middle: West Jackson Middle School
- High: Jackson County
Source: Hive MLS. This data may not be complete. We recommend contacting the local school district to confirm school assignments for this home.
Get a cash offer in 3 minutes
Find out how much your home could sell for in as little as 3 minutes with a no-obligation cash offer.
Estimated market value$400,000
Get a cash offer in 3 minutes
Find out how much your home could sell for in as little as 3 minutes with a no-obligation cash offer.
Estimated market value
$400,000

