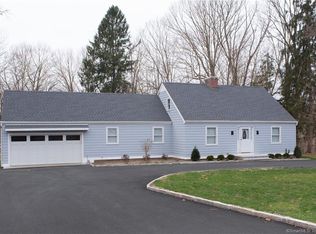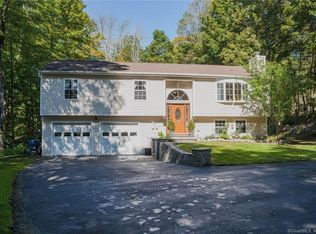Beautiful, younger, updated, expanded Raised Ranch on large, private lot. Driveway lit by 6 lampposts and stamped concrete walkway lead you to this welcoming home with composite front steps & railings. Gorgeous custom eat-in kitchen featuring custom cabinets with extensive cabinet lighting, hardwood floor, stainless appliances, granite counters, island with breakfast bar, dining area with vaulted ceiling, and palladium windows overlooking landscaped yard. Hardwood floors throughout main level. Other kitchen features include pendulum lighting, recessed lighting, ceiling fan, appliance caddy, and access to deck. Living room offers wood burning fireplace with decorative mantle. Spacious dining room w/chandelier. Master Bedroom offers two large closets and updated full bath. All bedrooms are good sized. Spacious family room on walkout lower level with Pellet Stove, wall to wall carpet, and sliders to large stamped concrete patio. Lower level also offers laundry room, updated half bath, and office with hardwood floor, ceiling fan, crown molding, separate AC, and separate entrance - great for home business. This home is in move-in ready condition. Well maintained home. Large, 2-story shed with electricity. 200 amp service, Central Air, wired for generator. Additional features include stone pillars, beautiful stone wall, and outdoor lighting. Radon system in place. Conveniently located near all amenities and close to highway for ease of commute. Welcome home!
This property is off market, which means it's not currently listed for sale or rent on Zillow. This may be different from what's available on other websites or public sources.

