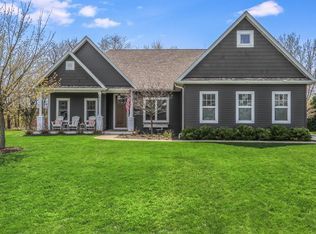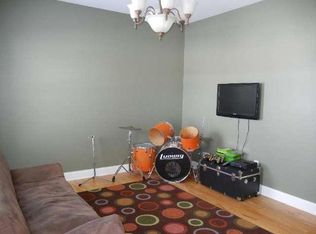Closed
$685,000
521 Prairie View ROAD, Williams Bay, WI 53191
4beds
3,365sqft
Single Family Residence
Built in 2005
0.3 Acres Lot
$674,900 Zestimate®
$204/sqft
$5,868 Estimated rent
Home value
$674,900
$641,000 - $709,000
$5,868/mo
Zestimate® history
Loading...
Owner options
Explore your selling options
What's special
Perfectly positioned between Milwaukee and Chicago, this beautifully reimagined Williams Bay home offers a sophisticated blend of charm and modern ease. Built by Jorndt Fahey and thoughtfully updated, it features refined finishes, custom cabinetry, and a smart, flowing layout ideal for everyday living and entertaining. The newly finished lower level includes a family room, full bath, and fitness area. The serene primary suite impresses with treetop views, a custom walk-in closet, and a luxe ensuite. Outside, enjoy the wrap-around porch and peaceful, landscaped grounds teeming with natural beauty.
Zillow last checked: 8 hours ago
Listing updated: October 27, 2025 at 04:01am
Listed by:
Elizabeth Lupo DiVito 847-630-1032,
Mahler Sotheby's International Realty
Bought with:
Joel J Reyenga
Source: WIREX MLS,MLS#: 1927202 Originating MLS: Metro MLS
Originating MLS: Metro MLS
Facts & features
Interior
Bedrooms & bathrooms
- Bedrooms: 4
- Bathrooms: 4
- Full bathrooms: 3
- 1/2 bathrooms: 1
Primary bedroom
- Level: Upper
- Area: 208
- Dimensions: 16 x 13
Bedroom 2
- Level: Upper
- Area: 180
- Dimensions: 15 x 12
Bedroom 3
- Level: Upper
- Area: 132
- Dimensions: 12 x 11
Bedroom 4
- Level: Upper
- Area: 132
- Dimensions: 12 x 11
Bathroom
- Features: Shower on Lower, Tub Only, Ceramic Tile, Whirlpool, Master Bedroom Bath: Tub/No Shower, Master Bedroom Bath: Walk-In Shower, Master Bedroom Bath, Shower Over Tub, Shower Stall
Dining room
- Level: Main
- Area: 132
- Dimensions: 12 x 11
Family room
- Level: Lower
- Area: 680
- Dimensions: 40 x 17
Kitchen
- Level: Main
- Area: 144
- Dimensions: 12 x 12
Living room
- Level: Main
- Area: 306
- Dimensions: 18 x 17
Office
- Level: Main
- Area: 154
- Dimensions: 14 x 11
Heating
- Natural Gas, Forced Air
Cooling
- Central Air
Appliances
- Included: Dishwasher, Disposal, Dryer, Freezer, Microwave, Other, Oven, Range, Refrigerator, Washer
Features
- High Speed Internet, Pantry, Walk-In Closet(s), Kitchen Island
- Flooring: Wood
- Basement: Full,Full Size Windows,Partially Finished,Concrete,Radon Mitigation System,Sump Pump
Interior area
- Total structure area: 3,365
- Total interior livable area: 3,365 sqft
- Finished area above ground: 2,219
- Finished area below ground: 1,146
Property
Parking
- Total spaces: 2
- Parking features: Garage Door Opener, Attached, 2 Car, 1 Space
- Attached garage spaces: 2
Features
- Levels: Two
- Stories: 2
- Patio & porch: Patio
- Has spa: Yes
- Spa features: Bath
Lot
- Size: 0.30 Acres
- Features: Wooded
Details
- Parcel number: WPV00010
- Zoning: Res
- Special conditions: Arms Length
Construction
Type & style
- Home type: SingleFamily
- Architectural style: Colonial
- Property subtype: Single Family Residence
Materials
- Vinyl Siding
Condition
- 11-20 Years
- New construction: No
- Year built: 2005
Utilities & green energy
- Sewer: Public Sewer
- Water: Public
- Utilities for property: Cable Available
Community & neighborhood
Location
- Region: Williams Bay
- Subdivision: Prairie View
- Municipality: Williams Bay
HOA & financial
HOA
- Has HOA: Yes
- HOA fee: $100 annually
Price history
| Date | Event | Price |
|---|---|---|
| 10/24/2025 | Sold | $685,000-1.7%$204/sqft |
Source: | ||
| 9/16/2025 | Contingent | $697,000$207/sqft |
Source: | ||
| 9/14/2025 | Price change | $697,000-2.5%$207/sqft |
Source: | ||
| 8/1/2025 | Price change | $715,000-3.4%$212/sqft |
Source: | ||
| 7/18/2025 | Listed for sale | $739,900-0.7%$220/sqft |
Source: | ||
Public tax history
| Year | Property taxes | Tax assessment |
|---|---|---|
| 2024 | $4,673 +1.9% | $400,500 |
| 2023 | $4,587 -7.9% | $400,500 |
| 2022 | $4,980 +15.3% | $400,500 +44% |
Find assessor info on the county website
Neighborhood: 53191
Nearby schools
GreatSchools rating
- 6/10Williams Bay Elementary SchoolGrades: PK-5Distance: 0.2 mi
- 3/10Williams Bay Junior High SchoolGrades: 6-8Distance: 0.2 mi
- 8/10Williams Bay High SchoolGrades: 9-12Distance: 0.2 mi
Schools provided by the listing agent
- Elementary: Williams Bay
- Middle: Williams Bay
- High: Williams Bay
- District: Williams Bay
Source: WIREX MLS. This data may not be complete. We recommend contacting the local school district to confirm school assignments for this home.

Get pre-qualified for a loan
At Zillow Home Loans, we can pre-qualify you in as little as 5 minutes with no impact to your credit score.An equal housing lender. NMLS #10287.

