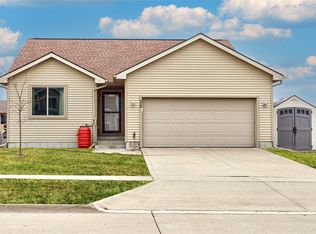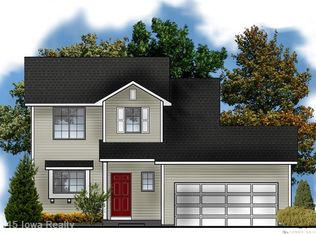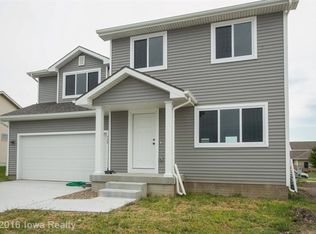Welcome to this clean ranch home that offers 2,289 sq ft of finished living space, 2 car attached garage. Upon entering you'll see the great room that opens up to an eat-in kitchen, plenty of solid dovetail cabinets, walk-in pantry/laundry, tile back splash & includes all SS kitchen appliances included. You'll love the slider off the kitchen onto a deck to relax/grill out. Down the hallway you'll have the master suite w/a private bath & corian counter & walk-in closet, 2 bedrooms, 1 full bath. On the lower level of this home you'll find a family room/rec room w/surround sound great to watch your favorite movie/sporting event. A 4th bedroom, 3/4 bath and a workout room/office space or would make a nice playroom. Some upgrades that have been done to this home include: Whole house humidifier, sump pump, radon system and wired Ethernet to the whole house. Located in a quiet neighborhood, close to schools, park and golfing. USDA offers NO down payments for those who qualified. Call for your showing!
This property is off market, which means it's not currently listed for sale or rent on Zillow. This may be different from what's available on other websites or public sources.



