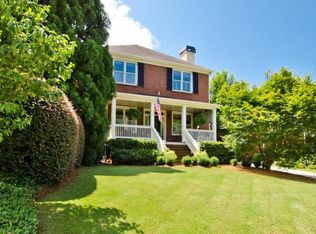Closed
$1,342,645
521 Ponce De Leon Pl, Decatur, GA 30030
5beds
3,138sqft
Single Family Residence
Built in 2013
8,712 Square Feet Lot
$-- Zestimate®
$428/sqft
$4,225 Estimated rent
Home value
Not available
Estimated sales range
Not available
$4,225/mo
Zestimate® history
Loading...
Owner options
Explore your selling options
What's special
Discover refined elegance in this better than new home with its fresh finishes and designer lighting. Inside, enjoy the separate dining room with wainscoting and abundant natural light leading to the open-concept living experience with a chef's kitchen flowing into a fireside family room. Built-ins throughout promote organized living, while spacious bedrooms offer a peaceful escape from the day. Relax outdoors on the rocking chair front porch or the rear screened porch, providing ample opportunities to enjoy the serene surroundings. Situated within walking distance to downtown Decatur and close to Emory, this home combines prime location with impeccable style.
Zillow last checked: 8 hours ago
Listing updated: September 10, 2024 at 01:13pm
Listed by:
Compass
Bought with:
Sarah Murphy, 414751
Compass
Source: GAMLS,MLS#: 10280350
Facts & features
Interior
Bedrooms & bathrooms
- Bedrooms: 5
- Bathrooms: 3
- Full bathrooms: 3
- Main level bathrooms: 1
- Main level bedrooms: 1
Heating
- Forced Air
Cooling
- Ceiling Fan(s), Central Air
Appliances
- Included: Double Oven, Dishwasher, Refrigerator, Microwave, Cooktop, Stainless Steel Appliance(s)
- Laundry: Upper Level
Features
- High Ceilings, Bookcases, Double Vanity, Beamed Ceilings, Soaking Tub, Tray Ceiling(s)
- Flooring: Hardwood
- Basement: Partial
- Number of fireplaces: 1
Interior area
- Total structure area: 3,138
- Total interior livable area: 3,138 sqft
- Finished area above ground: 3,138
- Finished area below ground: 0
Property
Parking
- Total spaces: 2
- Parking features: Detached, Garage
- Has garage: Yes
Features
- Levels: Two
- Stories: 2
Lot
- Size: 8,712 sqft
- Features: Level, Private
Details
- Parcel number: 18 006 03 075
Construction
Type & style
- Home type: SingleFamily
- Architectural style: Craftsman,Traditional
- Property subtype: Single Family Residence
Materials
- Other
- Roof: Composition
Condition
- Resale
- New construction: No
- Year built: 2013
Utilities & green energy
- Sewer: Public Sewer
- Water: Private
- Utilities for property: Natural Gas Available
Community & neighborhood
Community
- Community features: Street Lights
Location
- Region: Decatur
- Subdivision: Everhart Property
Other
Other facts
- Listing agreement: Exclusive Right To Sell
Price history
| Date | Event | Price |
|---|---|---|
| 5/31/2024 | Sold | $1,342,645-2.6%$428/sqft |
Source: | ||
| 4/30/2024 | Contingent | $1,379,000$439/sqft |
Source: | ||
| 4/18/2024 | Listed for sale | $1,379,000+34.5%$439/sqft |
Source: | ||
| 7/21/2020 | Sold | $1,025,000$327/sqft |
Source: | ||
| 7/21/2020 | Listed for sale | $1,025,000$327/sqft |
Source: Compass #6741811 Report a problem | ||
Public tax history
| Year | Property taxes | Tax assessment |
|---|---|---|
| 2025 | $30,575 +13.2% | $504,720 +17.1% |
| 2024 | $27,014 +208017.1% | $431,160 +3.5% |
| 2023 | $13 +2% | $416,400 +11.2% |
Find assessor info on the county website
Neighborhood: West Clairemont
Nearby schools
GreatSchools rating
- NAClairemont Elementary SchoolGrades: PK-2Distance: 0.2 mi
- 8/10Beacon Hill Middle SchoolGrades: 6-8Distance: 0.9 mi
- 9/10Decatur High SchoolGrades: 9-12Distance: 0.7 mi
Schools provided by the listing agent
- Elementary: Clairemont
- Middle: Beacon Hill
- High: Decatur
Source: GAMLS. This data may not be complete. We recommend contacting the local school district to confirm school assignments for this home.
Get pre-qualified for a loan
At Zillow Home Loans, we can pre-qualify you in as little as 5 minutes with no impact to your credit score.An equal housing lender. NMLS #10287.
