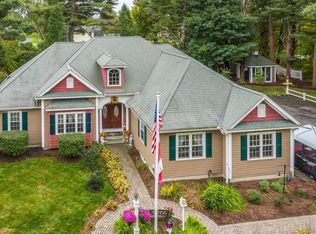Beautiful antique features with many functional updates. Interior has been almost 100% gutted with updated electric, insulation, triple pane windows, 2 zone heating ALL while maintaining the period features of wide pine flooring, built in cabinets and paint colors. Take advantage of easy 1 level living with a 1st floor master bedroom with a separated heated room attached, perfect for office area or sitting room. 2nd floor bedrooms also generous in size with 1 room having a double closet. Situated on 1+ acre with established perennial plantings and more than enough room for all your gardening plans. 3 generous sized outbuilding provide ample storage for yard tools and equipment. Antique kitchen is ready for your creative ideas or expansion possibilities. Wonderful opportunity to be in the desired Wachusett School District and get ready to enjoy the coming warm weather in your spacious back yard.
This property is off market, which means it's not currently listed for sale or rent on Zillow. This may be different from what's available on other websites or public sources.
