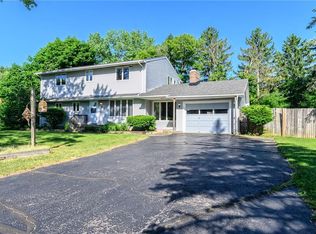Closed
$255,000
521 Pinnacle Rd, Rochester, NY 14623
3beds
1,561sqft
Single Family Residence
Built in 1958
0.46 Acres Lot
$287,600 Zestimate®
$163/sqft
$2,445 Estimated rent
Home value
$287,600
$273,000 - $305,000
$2,445/mo
Zestimate® history
Loading...
Owner options
Explore your selling options
What's special
Discover your dream home with this beautifully maintained 3 Bedroom 2 Bathroom ideal Ranch nestled on nearly a half acre of well manicured grounds. Enjoy the spacious layout of the open kitchen, dining room with sliding glass doors leading to the back deck, the large living room and expansive outdoor space that's perfect for large gatherings and relaxation. Modern amenities meet your needs equipped with two full baths, a possible fourth bedroom, replacement windows throughout, full basement partially finished, fully dry locked and First Floor Laundry. The perfect blend of comfort and convenience to make your mark and move right in! Delayed Negotiations 5/6/24 at 11 AM.
Zillow last checked: 8 hours ago
Listing updated: June 19, 2024 at 06:21am
Listed by:
Nunzio Salafia 585-279-8210,
RE/MAX Plus
Bought with:
Sarah Osman, 10401339235
Revolution Real Estate
Source: NYSAMLSs,MLS#: R1534944 Originating MLS: Rochester
Originating MLS: Rochester
Facts & features
Interior
Bedrooms & bathrooms
- Bedrooms: 3
- Bathrooms: 2
- Full bathrooms: 2
- Main level bathrooms: 2
- Main level bedrooms: 3
Heating
- Gas, Forced Air, Hot Water
Cooling
- Central Air
Appliances
- Included: Dryer, Dishwasher, Electric Oven, Electric Range, Disposal, Gas Water Heater, Refrigerator, Washer
- Laundry: Main Level
Features
- Ceiling Fan(s), Separate/Formal Dining Room, Pantry, Sliding Glass Door(s), Storage, Window Treatments, Bedroom on Main Level, Bath in Primary Bedroom, Main Level Primary, Programmable Thermostat
- Flooring: Carpet, Laminate, Tile, Varies
- Doors: Sliding Doors
- Windows: Drapes
- Basement: Full,Partially Finished,Sump Pump
- Has fireplace: No
Interior area
- Total structure area: 1,561
- Total interior livable area: 1,561 sqft
Property
Parking
- Total spaces: 2
- Parking features: Attached, Electricity, Garage, Garage Door Opener
- Attached garage spaces: 2
Accessibility
- Accessibility features: Accessible Bedroom, Low Threshold Shower, No Stairs
Features
- Levels: One
- Stories: 1
- Patio & porch: Deck
- Exterior features: Blacktop Driveway, Deck
Lot
- Size: 0.46 Acres
- Dimensions: 100 x 200
- Features: Near Public Transit
Details
- Parcel number: 2632001622000002040000
- Special conditions: Standard
Construction
Type & style
- Home type: SingleFamily
- Architectural style: Ranch
- Property subtype: Single Family Residence
Materials
- Shake Siding, Copper Plumbing
- Foundation: Block
- Roof: Asphalt
Condition
- Resale
- Year built: 1958
Utilities & green energy
- Sewer: Connected
- Water: Connected, Public
- Utilities for property: Cable Available, High Speed Internet Available, Sewer Connected, Water Connected
Community & neighborhood
Location
- Region: Rochester
- Subdivision: Royal Mdw
Other
Other facts
- Listing terms: Cash,Conventional,VA Loan
Price history
| Date | Event | Price |
|---|---|---|
| 6/18/2024 | Sold | $255,000+27.6%$163/sqft |
Source: | ||
| 5/9/2024 | Pending sale | $199,900$128/sqft |
Source: | ||
| 5/1/2024 | Listed for sale | $199,900+156.3%$128/sqft |
Source: | ||
| 11/27/2001 | Sold | $78,000$50/sqft |
Source: Public Record Report a problem | ||
Public tax history
| Year | Property taxes | Tax assessment |
|---|---|---|
| 2024 | -- | $203,000 |
| 2023 | -- | $203,000 +38.1% |
| 2022 | -- | $147,000 |
Find assessor info on the county website
Neighborhood: 14623
Nearby schools
GreatSchools rating
- 6/10David B Crane Elementary SchoolGrades: K-3Distance: 1.5 mi
- 6/10Charles H Roth Middle SchoolGrades: 7-9Distance: 2.4 mi
- 7/10Rush Henrietta Senior High SchoolGrades: 9-12Distance: 1.3 mi
Schools provided by the listing agent
- District: Rush-Henrietta
Source: NYSAMLSs. This data may not be complete. We recommend contacting the local school district to confirm school assignments for this home.
