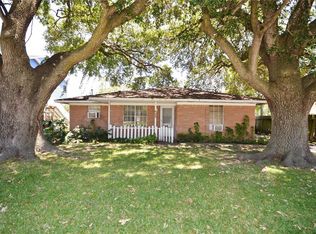This is a 1804 square foot, 1.5 bathroom, single family home. This home is located at 521 Pine Rd, Clear Lake Shores, TX 77565.
This property is off market, which means it's not currently listed for sale or rent on Zillow. This may be different from what's available on other websites or public sources.
