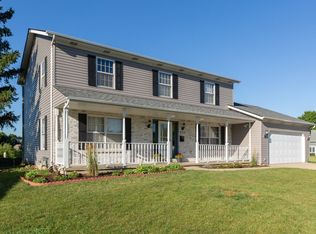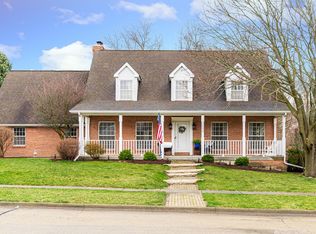Closed
$330,000
521 Pickwick Cir, Dekalb, IL 60115
4beds
2,288sqft
Single Family Residence
Built in 1990
0.25 Acres Lot
$338,000 Zestimate®
$144/sqft
$2,616 Estimated rent
Home value
$338,000
$264,000 - $433,000
$2,616/mo
Zestimate® history
Loading...
Owner options
Explore your selling options
What's special
WOW!! 4 Bedroom 2.5 Baths with approximately 3000 SF FINISHED Living Space! This LOVELY home provides plenty of room to roam with everything on your "Must-Have" list. As you meander up the sidewalk, you'll notice the quaint front porch for relaxing and enjoying the curved street in the desirable Rolling Crest Subdivision. Welcoming foyer, formal living room, formal dining and spacious kitchen, complete with peninsula, pantry, tons of prep space and cabinets for storage and cooking. Kitchen is open to the Family Room featuring a wood-burning fireplace and overlooks the gorgeous Backyard with 2-tiered Deck & Patio, perfect for outdoor entertaining. Well-designed half bath includes main floor laundry to make chores easy as you move through the day. Second floor presents a 17x12 Primary Suite with walk-in closet, tub/shower, double sink vanity and deep linen closet. 3 add'l generous sized bedrooms are sure to please (2 have walk-in closets!) and full bath. FINISHED Basement is expansive with additional Family/Rec Room, bar, office/playroom, and storage rooms. All kitchen appliances, washer/dryer, basement shelves, playset, and window treatments STAY, and don't forget to check out the garage with the epoxy floor! Rest assured because this home has added value with its very own GENERATOR. Super convenient location - You'll want to move right in and start entertaining inside and out this Summer at your awesome new home on Pickwick Circle!
Zillow last checked: 8 hours ago
Listing updated: July 16, 2025 at 01:34am
Listing courtesy of:
Jayne Menne 815-739-2499,
Willow Real Estate, Inc
Bought with:
Ryan McKane
Redfin Corporation
Source: MRED as distributed by MLS GRID,MLS#: 12327009
Facts & features
Interior
Bedrooms & bathrooms
- Bedrooms: 4
- Bathrooms: 3
- Full bathrooms: 2
- 1/2 bathrooms: 1
Primary bedroom
- Features: Flooring (Carpet), Bathroom (Full)
- Level: Second
- Area: 204 Square Feet
- Dimensions: 17X12
Bedroom 2
- Features: Flooring (Carpet)
- Level: Second
- Area: 154 Square Feet
- Dimensions: 14X11
Bedroom 3
- Features: Flooring (Carpet)
- Level: Second
- Area: 143 Square Feet
- Dimensions: 13X11
Bedroom 4
- Features: Flooring (Carpet)
- Level: Second
- Area: 100 Square Feet
- Dimensions: 10X10
Dining room
- Level: Main
- Area: 143 Square Feet
- Dimensions: 13X11
Family room
- Features: Flooring (Carpet)
- Level: Main
- Area: 195 Square Feet
- Dimensions: 15X13
Other
- Features: Flooring (Carpet)
- Level: Basement
- Area: 546 Square Feet
- Dimensions: 26X21
Foyer
- Level: Main
- Area: 80 Square Feet
- Dimensions: 10X8
Kitchen
- Features: Kitchen (Eating Area-Table Space, Pantry-Closet)
- Level: Main
- Area: 260 Square Feet
- Dimensions: 20X13
Laundry
- Level: Main
- Area: 54 Square Feet
- Dimensions: 9X6
Living room
- Features: Flooring (Carpet)
- Level: Main
- Area: 270 Square Feet
- Dimensions: 18X15
Office
- Features: Flooring (Carpet)
- Level: Basement
- Area: 143 Square Feet
- Dimensions: 13X11
Other
- Level: Basement
- Area: 70 Square Feet
- Dimensions: 14X5
Storage
- Level: Basement
- Area: 100 Square Feet
- Dimensions: 20X5
Other
- Level: Basement
- Area: 156 Square Feet
- Dimensions: 13X12
Walk in closet
- Features: Flooring (Carpet)
- Level: Second
- Area: 54 Square Feet
- Dimensions: 9X6
Heating
- Natural Gas
Cooling
- Central Air
Appliances
- Included: Microwave, Dishwasher, Refrigerator, Washer, Dryer, Disposal, Water Softener
- Laundry: Main Level, In Bathroom
Features
- Dry Bar, Walk-In Closet(s), Pantry
- Basement: Finished,Full
- Number of fireplaces: 1
- Fireplace features: Wood Burning, Family Room
Interior area
- Total structure area: 3,000
- Total interior livable area: 2,288 sqft
Property
Parking
- Total spaces: 2
- Parking features: Garage Door Opener, On Site, Garage Owned, Attached, Garage
- Attached garage spaces: 2
- Has uncovered spaces: Yes
Accessibility
- Accessibility features: No Disability Access
Features
- Stories: 2
- Patio & porch: Deck, Patio
- Fencing: Partial
Lot
- Size: 0.25 Acres
- Dimensions: 85 X 130
Details
- Additional structures: Shed(s)
- Parcel number: 0815281004
- Special conditions: None
- Other equipment: Ceiling Fan(s), Sump Pump, Generator
Construction
Type & style
- Home type: SingleFamily
- Property subtype: Single Family Residence
Materials
- Vinyl Siding
Condition
- New construction: No
- Year built: 1990
Utilities & green energy
- Sewer: Public Sewer
- Water: Public
Community & neighborhood
Security
- Security features: Carbon Monoxide Detector(s)
Location
- Region: Dekalb
HOA & financial
HOA
- Services included: None
Other
Other facts
- Listing terms: Conventional
- Ownership: Fee Simple
Price history
| Date | Event | Price |
|---|---|---|
| 7/14/2025 | Sold | $330,000-1.5%$144/sqft |
Source: | ||
| 6/9/2025 | Contingent | $335,000$146/sqft |
Source: | ||
| 5/27/2025 | Price change | $335,000-2.9%$146/sqft |
Source: | ||
| 4/15/2025 | Listed for sale | $345,000+62.3%$151/sqft |
Source: | ||
| 7/29/2016 | Sold | $212,600-3.3%$93/sqft |
Source: | ||
Public tax history
| Year | Property taxes | Tax assessment |
|---|---|---|
| 2024 | $7,891 -2.1% | $105,044 +14.7% |
| 2023 | $8,057 +2.7% | $91,589 +9.5% |
| 2022 | $7,844 -2.1% | $83,620 +6.6% |
Find assessor info on the county website
Neighborhood: 60115
Nearby schools
GreatSchools rating
- 4/10Jefferson Elementary SchoolGrades: K-5Distance: 0.4 mi
- 2/10Clinton Rosette Middle SchoolGrades: 6-8Distance: 0.7 mi
- 3/10De Kalb High SchoolGrades: 9-12Distance: 0.6 mi
Schools provided by the listing agent
- District: 428
Source: MRED as distributed by MLS GRID. This data may not be complete. We recommend contacting the local school district to confirm school assignments for this home.

Get pre-qualified for a loan
At Zillow Home Loans, we can pre-qualify you in as little as 5 minutes with no impact to your credit score.An equal housing lender. NMLS #10287.

