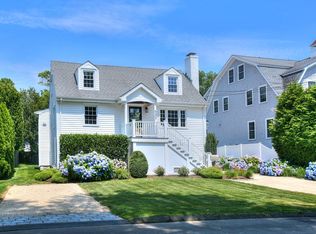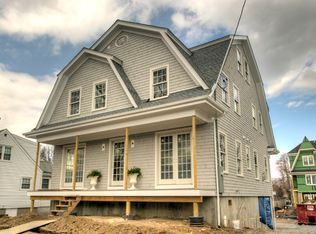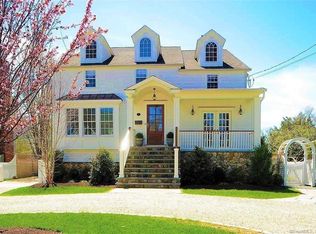Sold for $2,150,000 on 05/30/24
$2,150,000
521 Penfield Road, Fairfield, CT 06824
5beds
3,663sqft
Single Family Residence
Built in 2005
10,018.8 Square Feet Lot
$2,395,300 Zestimate®
$587/sqft
$7,732 Estimated rent
Home value
$2,395,300
$2.18M - $2.63M
$7,732/mo
Zestimate® history
Loading...
Owner options
Explore your selling options
What's special
Experience the epitome of coastal living & convenience at 521 Penfield Rd. Nestled in the heart of the beach area, two blocks from the sandy shores & a leisurely stroll from vibrant downtown Fairfield. A stunningly remodeled home offering the ideal blend of location & luxury. Upon entering you will be greeted by the spacious open floorplan, an abundance of windows, extensive custom trim work & arched doorways throughout. A thoughtfully designed addition was completed in 2016 by renowned builder Thomas Kane. The renovations include an additional 5th bedroom with full bath, a private first-floor office with built-ins & French doors, & the finished 3rd-floor flex space. The rooftop deck offers panoramic views, & endless sunsets; the perfect spot to unwind after a busy day. The primary bedroom serves as a luxurious retreat, boasting double walk-in closets, tray ceiling, & exquisite trim. Four additional bedrooms offer ample accommodation, including two ensuite for added privacy. Abundant closet space, lots of 3rd floor storage space, generator ready & central vac are just some of the additional special features. The professionally landscaped yard exudes tranquility. Fully fenced for privacy and featuring mature plantings, bluestone patio, outdoor shower, irrigation system & invisible pet fence. The oversized garage has additional storage & the driveway accommodates up to 5 parked cars. Welcome Home!
Zillow last checked: 8 hours ago
Listing updated: October 01, 2024 at 12:06am
Listed by:
Nannette Fatigate 203-258-2671,
Berkshire Hathaway NE Prop. 203-255-2800,
Ken Delvecchio 203-368-8264,
Berkshire Hathaway NE Prop.
Bought with:
Cindy Raney, RES.0766946
Coldwell Banker Realty
Source: Smart MLS,MLS#: 24005622
Facts & features
Interior
Bedrooms & bathrooms
- Bedrooms: 5
- Bathrooms: 5
- Full bathrooms: 4
- 1/2 bathrooms: 1
Primary bedroom
- Features: High Ceilings, Ceiling Fan(s), Full Bath, Walk-In Closet(s), Hardwood Floor
- Level: Upper
- Area: 300.96 Square Feet
- Dimensions: 20.9 x 14.4
Bedroom
- Features: High Ceilings, Ceiling Fan(s), Full Bath, Hardwood Floor
- Level: Upper
- Area: 125.4 Square Feet
- Dimensions: 11 x 11.4
Bedroom
- Features: High Ceilings, Ceiling Fan(s), Full Bath, Hardwood Floor
- Level: Upper
- Area: 120.99 Square Feet
- Dimensions: 10.9 x 11.1
Bedroom
- Features: High Ceilings, Balcony/Deck, Ceiling Fan(s), Hardwood Floor
- Level: Upper
- Area: 201 Square Feet
- Dimensions: 15 x 13.4
Bedroom
- Features: High Ceilings, Ceiling Fan(s), Hardwood Floor
- Level: Upper
- Area: 187.6 Square Feet
- Dimensions: 14 x 13.4
Dining room
- Features: High Ceilings, Hardwood Floor
- Level: Main
- Area: 304.64 Square Feet
- Dimensions: 11.9 x 25.6
Family room
- Features: High Ceilings, Fireplace, Hardwood Floor
- Level: Main
- Area: 211.4 Square Feet
- Dimensions: 14 x 15.1
Kitchen
- Features: High Ceilings, Breakfast Nook, Granite Counters, Dining Area, Kitchen Island, Hardwood Floor
- Level: Main
- Area: 358.02 Square Feet
- Dimensions: 16.2 x 22.1
Living room
- Features: High Ceilings, Fireplace, Hardwood Floor
- Level: Main
- Area: 337.23 Square Feet
- Dimensions: 14.11 x 23.9
Office
- Features: High Ceilings, Bookcases, Built-in Features, French Doors, Hardwood Floor
- Level: Main
- Area: 194.7 Square Feet
- Dimensions: 11 x 17.7
Rec play room
- Features: Balcony/Deck, Hardwood Floor
- Level: Third,Upper
Heating
- Forced Air, Zoned, Natural Gas
Cooling
- Ceiling Fan(s), Central Air, Zoned
Appliances
- Included: Gas Range, Range Hood, Refrigerator, Dishwasher, Gas Water Heater, Water Heater
- Laundry: Upper Level
Features
- Central Vacuum, Open Floorplan
- Doors: Storm Door(s)
- Windows: Thermopane Windows
- Basement: Crawl Space,Storage Space
- Attic: None
- Number of fireplaces: 2
Interior area
- Total structure area: 3,663
- Total interior livable area: 3,663 sqft
- Finished area above ground: 3,663
Property
Parking
- Total spaces: 5
- Parking features: Attached, Paved, Off Street, Driveway, Garage Door Opener, Private
- Attached garage spaces: 1
- Has uncovered spaces: Yes
Features
- Patio & porch: Patio
- Exterior features: Balcony, Rain Gutters, Lighting, Underground Sprinkler
- Fencing: Wood,Electric,Privacy,Full
- Waterfront features: Walk to Water, Beach Access, Water Community
Lot
- Size: 10,018 sqft
- Features: Level, Landscaped, In Flood Zone
Details
- Parcel number: 127540
- Zoning: A
- Other equipment: Generator Ready
Construction
Type & style
- Home type: SingleFamily
- Architectural style: Colonial
- Property subtype: Single Family Residence
Materials
- Shingle Siding, Wood Siding
- Foundation: Concrete Perimeter
- Roof: Asphalt
Condition
- New construction: No
- Year built: 2005
Utilities & green energy
- Sewer: Public Sewer
- Water: Public
- Utilities for property: Cable Available
Green energy
- Energy efficient items: Doors, Windows
Community & neighborhood
Security
- Security features: Security System
Community
- Community features: Health Club, Library, Medical Facilities, Park, Public Rec Facilities, Shopping/Mall, Tennis Court(s)
Location
- Region: Fairfield
- Subdivision: Beach
Price history
| Date | Event | Price |
|---|---|---|
| 5/30/2024 | Sold | $2,150,000$587/sqft |
Source: | ||
| 5/17/2024 | Pending sale | $2,150,000$587/sqft |
Source: | ||
| 5/11/2024 | Contingent | $2,150,000$587/sqft |
Source: | ||
| 5/8/2024 | Listed for sale | $2,150,000+41%$587/sqft |
Source: | ||
| 8/1/2007 | Sold | $1,525,000+117.9%$416/sqft |
Source: | ||
Public tax history
| Year | Property taxes | Tax assessment |
|---|---|---|
| 2025 | $26,461 +1.8% | $932,050 |
| 2024 | $26,004 +1.4% | $932,050 |
| 2023 | $25,641 +1% | $932,050 |
Find assessor info on the county website
Neighborhood: 06824
Nearby schools
GreatSchools rating
- 9/10Sherman SchoolGrades: K-5Distance: 0.2 mi
- 8/10Roger Ludlowe Middle SchoolGrades: 6-8Distance: 1.2 mi
- 9/10Fairfield Ludlowe High SchoolGrades: 9-12Distance: 1.3 mi
Schools provided by the listing agent
- Elementary: Roger Sherman
- Middle: Roger Ludlowe
- High: Fairfield Ludlowe
Source: Smart MLS. This data may not be complete. We recommend contacting the local school district to confirm school assignments for this home.
Sell for more on Zillow
Get a free Zillow Showcase℠ listing and you could sell for .
$2,395,300
2% more+ $47,906
With Zillow Showcase(estimated)
$2,443,206

