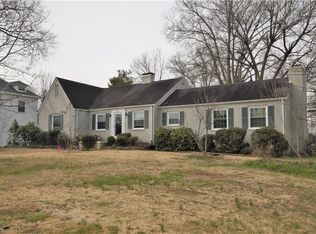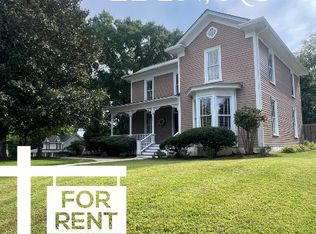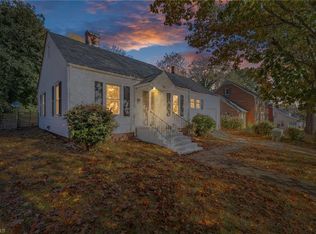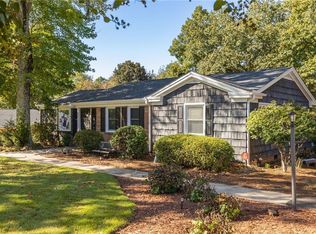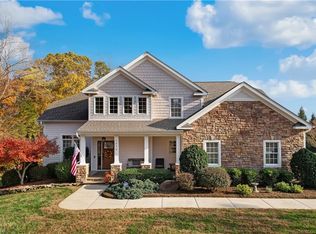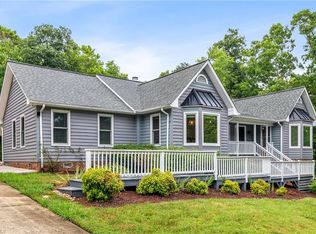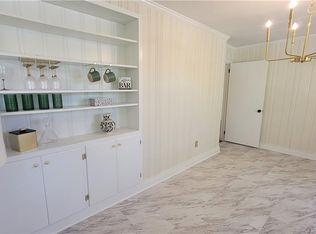Owner Offering $5000.00 in Buyer assistance for closing or rate buy down. Stately updated home with wraparound porch, grand foyer, lovely staircase, formal living room with music nook, formal dining, office, large den or possible primary bedroom with full bath, kitchen with SS appliances, breakfast room, pantry, and large laundry on main floor. Spacious primary bedroom with sitting room and full bath plus two more large bedrooms and 3rd bath upstairs. High ceilings, chandeliers, multiple fireplaces and hardwood floors throughout with tile in kitchen, laundry and baths. Gas heat, C/Air each floor with upstairs done in 2020 and downstairs in 2002. 30 yr architectural roof done in 2010 and new metal porch roof in 2024. Partially covered back brick patio and vinyl picket fenced yard with double garage. Large lot is professionally landscaped including irrigation. This pristine condition home is located in Eden's historic Olde Leaksville district close to downtown shopping and restaurants.
For sale
Price cut: $10K (11/14)
$439,900
521 Patrick St, Eden, NC 27288
3beds
3,279sqft
Est.:
Stick/Site Built, Residential, Single Family Residence
Built in 1904
-- sqft lot
$431,100 Zestimate®
$--/sqft
$-- HOA
What's special
Multiple fireplacesHigh ceilingsWraparound porchDouble garageVinyl picket fenced yardHardwood floorsBreakfast room
- 189 days |
- 664 |
- 40 |
Zillow last checked: 8 hours ago
Listing updated: November 14, 2025 at 10:43am
Listed by:
Jerry Holland 336-634-7166,
Holland & Associates Realty, Inc
Source: Triad MLS,MLS#: 1183523 Originating MLS: Greensboro
Originating MLS: Greensboro
Tour with a local agent
Facts & features
Interior
Bedrooms & bathrooms
- Bedrooms: 3
- Bathrooms: 3
- Full bathrooms: 3
- Main level bathrooms: 1
Primary bedroom
- Level: Second
- Dimensions: 18.25 x 16.08
Bedroom 2
- Level: Second
- Dimensions: 18.83 x 14.42
Bedroom 3
- Level: Second
- Dimensions: 15.83 x 14.5
Breakfast
- Level: Main
- Dimensions: 19.67 x 7.58
Den
- Level: Main
- Dimensions: 20.17 x 16.17
Dining room
- Level: Main
- Dimensions: 18.83 x 15.17
Kitchen
- Level: Main
- Dimensions: 12.25 x 12.08
Laundry
- Level: Main
- Dimensions: 9.08 x 6.17
Living room
- Level: Main
- Dimensions: 16 x 15.5
Office
- Level: Main
- Dimensions: 14.67 x 12.17
Other
- Level: Second
- Dimensions: 12.25 x 12
Heating
- Forced Air, Natural Gas
Cooling
- Central Air
Appliances
- Included: Dishwasher, Range, Range Hood
- Laundry: Dryer Connection, Main Level, Washer Hookup
Features
- Ceiling Fan(s), Pantry, Solid Surface Counter, Vaulted Ceiling(s)
- Flooring: Tile, Wood
- Doors: Arched Doorways
- Basement: Crawl Space
- Attic: Floored,Pull Down Stairs
- Number of fireplaces: 4
- Fireplace features: Gas Log, Den, Living Room
Interior area
- Total structure area: 3,279
- Total interior livable area: 3,279 sqft
- Finished area above ground: 3,279
Property
Parking
- Total spaces: 2
- Parking features: Garage, Driveway, Garage Door Opener, Detached
- Garage spaces: 2
- Has uncovered spaces: Yes
Features
- Levels: Two
- Stories: 2
- Patio & porch: Porch
- Exterior features: Sprinkler System
- Pool features: None
- Fencing: Fenced
Lot
- Dimensions: 132 x 165 x 130 x 165
- Features: City Lot, Historic District, Not in Flood Zone
Details
- Parcel number: 137275
- Zoning: R12
- Special conditions: Owner Sale
- Other equipment: Irrigation Equipment, Sump Pump
Construction
Type & style
- Home type: SingleFamily
- Property subtype: Stick/Site Built, Residential, Single Family Residence
Materials
- Vinyl Siding
Condition
- Year built: 1904
Utilities & green energy
- Sewer: Public Sewer
- Water: Public
Community & HOA
HOA
- Has HOA: No
Location
- Region: Eden
Financial & listing details
- Tax assessed value: $364,402
- Annual tax amount: $4,010
- Date on market: 6/5/2025
- Cumulative days on market: 332 days
- Listing agreement: Exclusive Right To Sell
- Listing terms: Cash,Conventional,FHA,VA Loan
Estimated market value
$431,100
$410,000 - $453,000
$2,349/mo
Price history
Price history
| Date | Event | Price |
|---|---|---|
| 11/14/2025 | Price change | $439,900-2.2% |
Source: | ||
| 6/6/2025 | Listed for sale | $449,900-2.2% |
Source: | ||
| 6/2/2025 | Listing removed | $460,000 |
Source: | ||
| 4/11/2025 | Price change | $460,000-1.9% |
Source: | ||
| 3/5/2025 | Price change | $469,000-2.1% |
Source: | ||
Public tax history
Public tax history
| Year | Property taxes | Tax assessment |
|---|---|---|
| 2024 | $4,009 +44.1% | $364,402 +70.9% |
| 2023 | $2,781 | $213,280 |
| 2022 | $2,781 | $213,280 |
Find assessor info on the county website
BuyAbility℠ payment
Est. payment
$2,528/mo
Principal & interest
$2117
Property taxes
$257
Home insurance
$154
Climate risks
Neighborhood: 27288
Nearby schools
GreatSchools rating
- 6/10Leaksville-Spray ElementaryGrades: PK-5Distance: 0.6 mi
- 3/10J E Holmes MiddleGrades: 6-8Distance: 1.9 mi
- 2/10John M Morehead HighGrades: 9-12Distance: 2.1 mi
- Loading
- Loading
