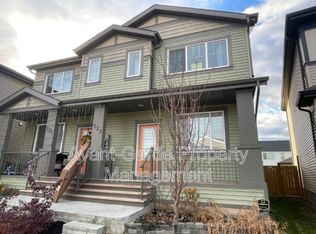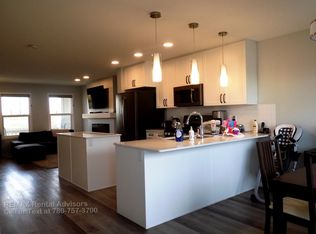Welcome to 521 Paterson Way SW, a beautifully maintained half-duplex located in the family-friendly neighborhood of Paisley. This spacious and modern home features an open-concept main floor with a bright and functional kitchen, complete with stainless steel appliances, ample cabinetry, and a large island perfect for entertaining. The living and dining areas offer plenty of natural light and stylish finishes throughout. Upstairs, you'll find three generously sized bedrooms, including a primary suite with a walk-in closet and private ensuite. An additional full bathroom and convenient upstairs laundry complete the upper level. Enjoy the outdoors with a private, fenced backyard and the convenience of a double detached garage. Street parking is also available in front of the home. Located close to parks, trails, schools, and shopping, this home offers comfort and convenience in a vibrant southwest community. Monthly rent: $2,300 Utilities not included Cat Friendly
This property is off market, which means it's not currently listed for sale or rent on Zillow. This may be different from what's available on other websites or public sources.


