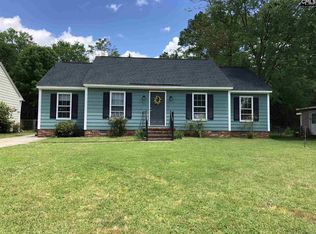This charming one story home features a fresh and clean - move in ready interior! New flooring - carpet and laminate, new interior paint, new master bathroom and updated kitchen with granite and stainless appliances - washer& dryer too! Additional entrance off kitchen with tile floor and room for a breakfast table. Elegant dining area overlooks great room with vaulted ceiling and fireplace! Split bedroom floor plan provides for a private master suite, complete with new carpet and brand new bathroom with walk in shower and sliding glass doors to private deck! The second and third bedrooms share an updated bathroom with granite counter top, tile and new paint and carpet! Sought after location with fenced back yard and Dutch Fork schools! Storage shed and patio in back yard - private wooded setting! No HOA! Welcome Home!
This property is off market, which means it's not currently listed for sale or rent on Zillow. This may be different from what's available on other websites or public sources.
