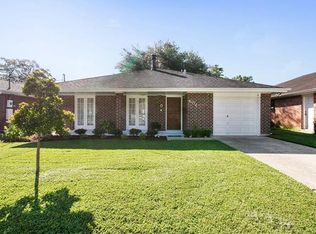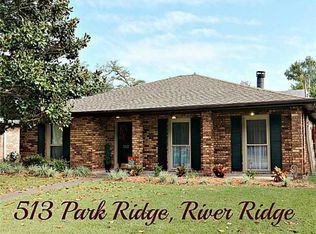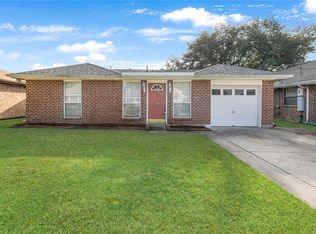Closed
Price Unknown
521 Park Ridge Dr, River Ridge, LA 70123
3beds
2,041sqft
Single Family Residence
Built in 1987
5,500 Square Feet Lot
$345,900 Zestimate®
$--/sqft
$2,025 Estimated rent
Home value
$345,900
$329,000 - $363,000
$2,025/mo
Zestimate® history
Loading...
Owner options
Explore your selling options
What's special
***100% Financing Available, NO PMI, Lower Interest. Move in Ready!! This River Ridge 3bd/2ba home features a brand new kitchen with Quartz Counters and an Island overlooking the living area. Both baths have been beautifully renovated. The oversized primary bath features a custom California Closet system, a large walk-in shower and LED mirror with a defogger. All new wood laminate and tile flooring throughout the house. NO CARPET. The Roof, AC, Water Heater, and triple paned windows are all under 2 years old. The backyard features a large covered patio plus a rear carport with a Garage door accessing rear street. The garage has been closed in and is included in the living square footage and is being used as a playroom!! Previous contract fell through due to buyer financing.
Zillow last checked: 8 hours ago
Listing updated: April 12, 2024 at 10:11am
Listed by:
Tangie Stephens 504-338-7653,
KELLER WILLIAMS REALTY 455-0100,
Cheryl Richard 504-416-9845,
KELLER WILLIAMS REALTY 455-0100
Bought with:
Madeline Ruiz
REMAX ALLIANCE
Source: GSREIN,MLS#: 2428991
Facts & features
Interior
Bedrooms & bathrooms
- Bedrooms: 3
- Bathrooms: 2
- Full bathrooms: 2
Bedroom
- Description: Flooring: Laminate,Simulated Wood
- Level: Lower
- Dimensions: 10.9000 x 15.1000
Bedroom
- Description: Flooring: Laminate,Simulated Wood
- Level: Lower
- Dimensions: 12.1000 x 11.1000
Bedroom
- Description: Flooring: Laminate,Simulated Wood
- Level: Lower
- Dimensions: 16.1000 x 15.2000
Dining room
- Description: Flooring: Laminate,Simulated Wood
- Level: Lower
- Dimensions: 10.9000 x 12.2000
Foyer
- Description: Flooring: Tile
- Level: Lower
- Dimensions: 8.1100 x 5.7000
Living room
- Description: Flooring: Tile
- Level: Lower
- Dimensions: 32.9000 x 11.1100
Other
- Description: Flooring: Tile
- Level: Lower
- Dimensions: 20.2000 x 10.8000
Heating
- Central
Cooling
- Central Air, 1 Unit
Appliances
- Included: Dryer, Microwave, Oven, Range, Refrigerator, Washer
Features
- Attic, Tray Ceiling(s), Cathedral Ceiling(s), Pull Down Attic Stairs, Stone Counters, Stainless Steel Appliances, Vaulted Ceiling(s)
- Attic: Pull Down Stairs
- Has fireplace: Yes
- Fireplace features: Wood Burning
Interior area
- Total structure area: 2,727
- Total interior livable area: 2,041 sqft
Property
Parking
- Parking features: Covered, Carport, Boat, RV Access/Parking
- Has carport: Yes
Features
- Levels: One
- Stories: 1
- Patio & porch: Concrete, Covered
- Pool features: None
Lot
- Size: 5,500 sqft
- Dimensions: 50 x 110
- Features: City Lot, Rectangular Lot
Details
- Parcel number: 0910003694
- Special conditions: None
Construction
Type & style
- Home type: SingleFamily
- Architectural style: Traditional
- Property subtype: Single Family Residence
Materials
- Brick, HardiPlank Type, Stucco
- Foundation: Slab
- Roof: Asphalt,Shingle
Condition
- Repairs Cosmetic,Very Good Condition,Resale
- New construction: No
- Year built: 1987
Utilities & green energy
- Sewer: Public Sewer
- Water: Public
Green energy
- Energy efficient items: Windows
Community & neighborhood
Security
- Security features: Security System
Location
- Region: River Ridge
Price history
| Date | Event | Price |
|---|---|---|
| 4/12/2024 | Sold | -- |
Source: | ||
| 2/18/2024 | Pending sale | $349,000$171/sqft |
Source: | ||
| 1/12/2024 | Listed for sale | $349,000$171/sqft |
Source: | ||
| 1/12/2024 | Listing removed | -- |
Source: | ||
| 1/4/2024 | Price change | $349,000-0.3%$171/sqft |
Source: | ||
Public tax history
| Year | Property taxes | Tax assessment |
|---|---|---|
| 2024 | $1,624 +0.3% | $20,900 +3% |
| 2023 | $1,620 +2.8% | $20,300 |
| 2022 | $1,576 +7.7% | $20,300 |
Find assessor info on the county website
Neighborhood: 70123
Nearby schools
GreatSchools rating
- 6/10Hazel Park/Hilda Knoff SchoolGrades: PK-8Distance: 2.1 mi
- 7/10Riverdale High SchoolGrades: 9-12Distance: 3.8 mi
Sell for more on Zillow
Get a Zillow Showcase℠ listing at no additional cost and you could sell for .
$345,900
2% more+$6,918
With Zillow Showcase(estimated)$352,818


