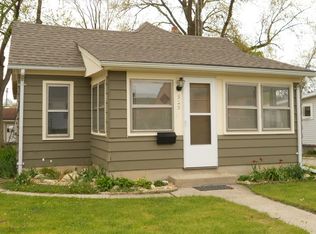Closed
$207,000
521 Park Ave, Sycamore, IL 60178
2beds
936sqft
Single Family Residence
Built in ----
8,276.4 Square Feet Lot
$216,000 Zestimate®
$221/sqft
$1,166 Estimated rent
Home value
$216,000
$171,000 - $274,000
$1,166/mo
Zestimate® history
Loading...
Owner options
Explore your selling options
What's special
Charming two-bedroom, one-bath dollhouse located just a few blocks from the heart of downtown! This inviting property combines convenience with recent modern upgrades. Outside, you'll find a fenced yard perfect for outdoor activities and pets, along with a unique four-car tandem garage and an additional separate one-car garage, offering exceptional storage and workshop potential, perfect for the car enthusiast or hobbyist. Inside, recent updates give the home a fresh and welcoming feel, making it move-in ready. With close proximity to local shops, schools, dining, and entertainment, this home is a rare blend of style, function, and location!
Zillow last checked: 8 hours ago
Listing updated: February 27, 2025 at 12:54am
Listing courtesy of:
Megan Martin 815-508-3862,
Elm Street REALTORS
Bought with:
Robert Pumphrey
Found It Homes LLC
Source: MRED as distributed by MLS GRID,MLS#: 12211719
Facts & features
Interior
Bedrooms & bathrooms
- Bedrooms: 2
- Bathrooms: 1
- Full bathrooms: 1
Primary bedroom
- Features: Flooring (Carpet), Window Treatments (Curtains/Drapes)
- Level: Main
- Area: 120 Square Feet
- Dimensions: 15X8
Bedroom 2
- Features: Flooring (Carpet), Window Treatments (Curtains/Drapes)
- Level: Second
- Area: 135 Square Feet
- Dimensions: 15X9
Kitchen
- Features: Kitchen (Eating Area-Table Space), Flooring (Ceramic Tile), Window Treatments (Curtains/Drapes)
- Level: Main
- Area: 192 Square Feet
- Dimensions: 16X12
Living room
- Features: Flooring (Carpet), Window Treatments (Curtains/Drapes)
- Level: Main
- Area: 216 Square Feet
- Dimensions: 18X12
Screened porch
- Features: Flooring (Other)
- Level: Main
- Area: 315 Square Feet
- Dimensions: 21X15
Heating
- Natural Gas, Forced Air
Cooling
- Central Air
Appliances
- Included: Range, Microwave, Refrigerator, Washer, Dryer, Gas Water Heater
- Laundry: Main Level, In Unit
Features
- 1st Floor Full Bath
- Windows: Screens
- Basement: Cellar,Partial
Interior area
- Total structure area: 0
- Total interior livable area: 936 sqft
Property
Parking
- Total spaces: 5
- Parking features: Concrete, Gravel, Garage Door Opener, Tandem, Garage, On Site, Garage Owned, Detached
- Garage spaces: 5
- Has uncovered spaces: Yes
Accessibility
- Accessibility features: No Disability Access
Features
- Stories: 2
- Patio & porch: Deck, Screened
- Fencing: Fenced
Lot
- Size: 8,276 sqft
- Dimensions: 47X172
Details
- Additional structures: Second Garage, Garage(s)
- Parcel number: 0632331014
- Special conditions: None
- Other equipment: Sump Pump
Construction
Type & style
- Home type: SingleFamily
- Property subtype: Single Family Residence
Materials
- Vinyl Siding
- Foundation: Concrete Perimeter
- Roof: Asphalt
Condition
- New construction: No
Utilities & green energy
- Electric: 200+ Amp Service
- Sewer: Public Sewer
- Water: Public
Community & neighborhood
Security
- Security features: Carbon Monoxide Detector(s)
Location
- Region: Sycamore
Other
Other facts
- Listing terms: FHA
- Ownership: Fee Simple
Price history
| Date | Event | Price |
|---|---|---|
| 2/26/2025 | Sold | $207,000-1.4%$221/sqft |
Source: | ||
| 1/6/2025 | Contingent | $210,000$224/sqft |
Source: | ||
| 1/4/2025 | Price change | $210,000-2.3%$224/sqft |
Source: | ||
| 11/16/2024 | Listed for sale | $215,000$230/sqft |
Source: | ||
Public tax history
| Year | Property taxes | Tax assessment |
|---|---|---|
| 2024 | $1,926 -8.1% | $45,549 +9.5% |
| 2023 | $2,096 -4.5% | $41,593 +9% |
| 2022 | $2,196 -1.8% | $38,148 +6.5% |
Find assessor info on the county website
Neighborhood: 60178
Nearby schools
GreatSchools rating
- 4/10West Elementary SchoolGrades: K-5Distance: 0.5 mi
- 5/10Sycamore Middle SchoolGrades: 6-8Distance: 1.2 mi
- 8/10Sycamore High SchoolGrades: 9-12Distance: 0.7 mi
Schools provided by the listing agent
- District: 427
Source: MRED as distributed by MLS GRID. This data may not be complete. We recommend contacting the local school district to confirm school assignments for this home.

Get pre-qualified for a loan
At Zillow Home Loans, we can pre-qualify you in as little as 5 minutes with no impact to your credit score.An equal housing lender. NMLS #10287.
