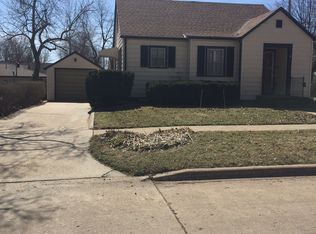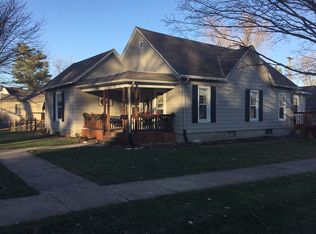Sold on 08/21/25
Price Unknown
521 Ohio St, Sabetha, KS 66534
2beds
1,020sqft
Single Family Residence, Residential
Built in 1951
4,248 Square Feet Lot
$121,900 Zestimate®
$--/sqft
$1,036 Estimated rent
Home value
$121,900
Estimated sales range
Not available
$1,036/mo
Zestimate® history
Loading...
Owner options
Explore your selling options
What's special
This cozy 2 bedroom, 1 bath home is a must see. Nestled in a peaceful neighborhood just minutes from downtown and local schools. All appliances stay with the home. The backyard has a wood fence on all sides and is perfect for kids, pets, or quiet evenings outdoors. Vinyl siding makes the exterior low maintenance. The home has hardwood floors and a newly remodeled bathroom featuring an onyx shower. The detached single-car garage, small tool shed, and wood deck offer both convenience and additional storage. Whether you're a first-time buyer, downsizing, or looking for a well-kept property close to everything!
Zillow last checked: 8 hours ago
Listing updated: September 04, 2025 at 02:48pm
Listed by:
Carrie Strahm 785-285-0305,
Heritage Real Estate, LLC
Bought with:
Carrie Strahm, 00249911
Heritage Real Estate, LLC
Source: Sunflower AOR,MLS#: 239757
Facts & features
Interior
Bedrooms & bathrooms
- Bedrooms: 2
- Bathrooms: 1
- Full bathrooms: 1
Primary bedroom
- Level: Main
- Area: 141.54
- Dimensions: 13'2"x10'9"
Bedroom 2
- Level: Main
- Area: 128.33
- Dimensions: 10'x12'10"
Kitchen
- Level: Main
- Area: 96
- Dimensions: 12'x8"
Laundry
- Level: Basement
- Area: 150
- Dimensions: 15'x10'
Living room
- Level: Main
- Area: 90
- Dimensions: 15'x6"x17'6"
Heating
- Natural Gas
Cooling
- Central Air
Appliances
- Included: Electric Cooktop, Oven, Microwave, Dishwasher, Refrigerator, Disposal, Washer, Dryer
- Laundry: In Basement
Features
- Sheetrock, 8' Ceiling
- Flooring: Hardwood, Laminate, Carpet
- Basement: Concrete,Full
- Has fireplace: No
Interior area
- Total structure area: 1,020
- Total interior livable area: 1,020 sqft
- Finished area above ground: 1,020
- Finished area below ground: 0
Property
Parking
- Total spaces: 1
- Parking features: Detached
- Garage spaces: 1
Features
- Patio & porch: Deck
- Fencing: Fenced,Wood
Lot
- Size: 4,248 sqft
- Dimensions: 4248 Sq ft
- Features: Sidewalk
Details
- Parcel number: R4276
- Special conditions: Standard,Arm's Length
Construction
Type & style
- Home type: SingleFamily
- Architectural style: Ranch
- Property subtype: Single Family Residence, Residential
Materials
- Frame, Vinyl Siding
- Roof: Composition
Condition
- Year built: 1951
Utilities & green energy
- Water: Public
Community & neighborhood
Location
- Region: Sabetha
- Subdivision: Sabetha
Price history
| Date | Event | Price |
|---|---|---|
| 8/21/2025 | Sold | -- |
Source: | ||
| 7/5/2025 | Pending sale | $130,000$127/sqft |
Source: | ||
| 6/9/2025 | Listed for sale | $130,000$127/sqft |
Source: | ||
Public tax history
| Year | Property taxes | Tax assessment |
|---|---|---|
| 2025 | -- | $12,615 +12.3% |
| 2024 | -- | $11,236 +5.3% |
| 2023 | -- | $10,671 +18.4% |
Find assessor info on the county website
Neighborhood: 66534
Nearby schools
GreatSchools rating
- 6/10Sabetha Elementary SchoolGrades: PK-5Distance: 0.3 mi
- 6/10Sabetha Middle SchoolGrades: 6-8Distance: 0.5 mi
- 8/10Sabetha High SchoolGrades: 9-12Distance: 0.6 mi
Schools provided by the listing agent
- Elementary: Sabetha Elementary School/USD 113
- Middle: Sabetha Middle School/USD 113
- High: Sabetha High School/USD 113
Source: Sunflower AOR. This data may not be complete. We recommend contacting the local school district to confirm school assignments for this home.

