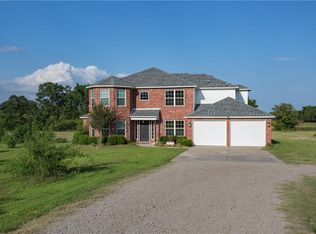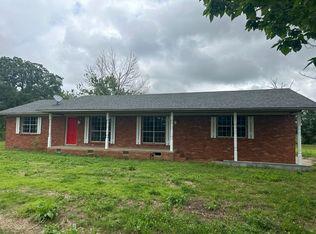Dreams do come true! Custom built home in the country with 24x30 metal shop, 7.5 acres, and a stocked pond. This gorgeous home comes with 4 bedrooms, 3 baths, sunroom, office, 2 dining areas, 200 sq ft finished storage room, and a gigantic living room with 17 foot ceilings! The 7.5 acres is completely fenced offering seclusion, pasture, and an abundance of fruit trees scattered throughout the property. Acreage would be ideal for hobby farm, gardening, and fishing. The shop was custom built and is equipped with garage door, electrical, and plumbed for kitchen and bathroom. The home is only a couple of miles outside of town giving it a country feel yet it's convenient to all your needs. Once in a lifetime opportunity!!
This property is off market, which means it's not currently listed for sale or rent on Zillow. This may be different from what's available on other websites or public sources.

