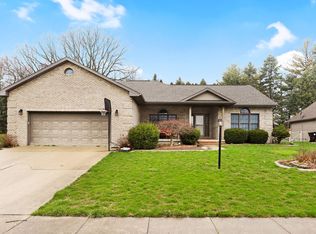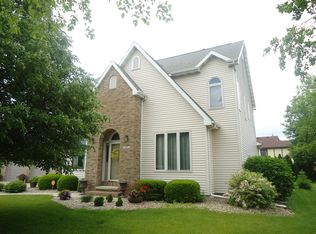Beautifully decorated brings a ton of charm to this home on well manicured, picturesque lot. Open floor plan, tall ceilings, large windows with spectacular views of the landscape & lots of natural light make this home a delight to show. Custom kitchen features Corian countertops, Jenn-Air cooktop, cabinetry with pull-out trays and table space overlooking this patio and natural stone landscape. Master bedroom suite has trey ceiling, walk-in closet, large bathroom with double bowl vanity plus a make-up vanity. Spacious bonus room above the garage could be a family room, office space or hobby area. It has lots of built-ins and skylights. Ceiling fans can be found in almost all rooms. Owners has spent a lot of time in detail in this backyard area where you will find unique landscaping which shines. A pleasure to show; and a great find for your new address. Welcome home, friends.
This property is off market, which means it's not currently listed for sale or rent on Zillow. This may be different from what's available on other websites or public sources.

