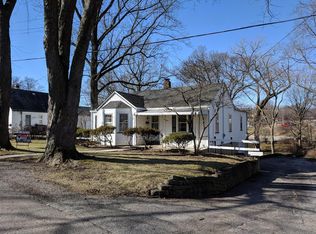Sold for $40,000
$40,000
521 N Ridge Ln, Decatur, IL 62521
3beds
1,192sqft
Single Family Residence
Built in 1944
0.49 Acres Lot
$83,600 Zestimate®
$34/sqft
$1,469 Estimated rent
Home value
$83,600
$63,000 - $107,000
$1,469/mo
Zestimate® history
Loading...
Owner options
Explore your selling options
What's special
T3 bedroom ranch located on a very short street. Very little traffic. Close to Lake Decatur, gas station & restaurants. Almost 1200 square feet, 1/2 bath did have a shower, that could be put back in. Newer windows. Family room has a wood burning stove. Partial basement. 1/2 acre lot. House needs some TLC Covered car port next to house PLUS the long concrete driveway leads to a FABULOUS 2 1/2 car garage. Cute exterior. Lots of space for the $ Selling as-is
Zillow last checked: 9 hours ago
Listing updated: March 13, 2023 at 02:12pm
Listed by:
Lynn Hermann 217-875-8081,
Glenda Williamson Realty
Bought with:
Lynn Hermann, 471005576
Glenda Williamson Realty
Source: CIBR,MLS#: 6226205 Originating MLS: Central Illinois Board Of REALTORS
Originating MLS: Central Illinois Board Of REALTORS
Facts & features
Interior
Bedrooms & bathrooms
- Bedrooms: 3
- Bathrooms: 2
- Full bathrooms: 1
- 1/2 bathrooms: 1
Bedroom
- Description: Flooring: Laminate
- Level: Main
Bedroom
- Description: Flooring: Laminate
- Level: Main
Bedroom
- Description: Flooring: Laminate
- Level: Main
Dining room
- Description: Flooring: Laminate
- Level: Main
Family room
- Description: Flooring: Laminate
- Level: Main
Other
- Features: Tub Shower
- Level: Main
Half bath
- Level: Main
Kitchen
- Description: Flooring: Laminate
- Level: Main
Living room
- Description: Flooring: Laminate
- Level: Main
Utility room
- Description: Flooring: Vinyl
- Level: Main
Heating
- Forced Air, Gas, None
Cooling
- Central Air
Appliances
- Included: Gas Water Heater, None
Features
- Bath in Primary Bedroom, Main Level Primary, Paneling/Wainscoting
- Windows: Replacement Windows
- Basement: Unfinished,Partial
- Number of fireplaces: 1
- Fireplace features: Wood Burning Stove
Interior area
- Total structure area: 1,192
- Total interior livable area: 1,192 sqft
- Finished area above ground: 1,192
- Finished area below ground: 0
Property
Parking
- Total spaces: 5
- Parking features: Attached, Carport, Garage
- Attached garage spaces: 4
- Carport spaces: 1
- Covered spaces: 5
Features
- Levels: One
- Stories: 1
- Patio & porch: Deck
- Exterior features: Deck, Fence
- Fencing: Yard Fenced
Lot
- Size: 0.49 Acres
- Dimensions: 78.3 x 278.3
Details
- Parcel number: 040813351016
- Zoning: RES
- Special conditions: None
Construction
Type & style
- Home type: SingleFamily
- Architectural style: Ranch
- Property subtype: Single Family Residence
Materials
- Vinyl Siding
- Foundation: Basement
- Roof: Shingle
Condition
- Year built: 1944
Utilities & green energy
- Sewer: Public Sewer
- Water: Public
Community & neighborhood
Location
- Region: Decatur
- Subdivision: Brush College Add W
Other
Other facts
- Road surface type: Concrete
Price history
| Date | Event | Price |
|---|---|---|
| 3/13/2023 | Sold | $40,000$34/sqft |
Source: | ||
| 3/2/2023 | Pending sale | $40,000$34/sqft |
Source: | ||
| 3/2/2023 | Listed for sale | $40,000$34/sqft |
Source: | ||
Public tax history
| Year | Property taxes | Tax assessment |
|---|---|---|
| 2024 | $1,922 +38.6% | $25,851 +3.7% |
| 2023 | $1,387 +14.2% | $24,936 +9% |
| 2022 | $1,215 +13.9% | $22,879 +7.1% |
Find assessor info on the county website
Neighborhood: 62521
Nearby schools
GreatSchools rating
- 1/10Michael E Baum Elementary SchoolGrades: K-6Distance: 1.3 mi
- 1/10Stephen Decatur Middle SchoolGrades: 7-8Distance: 3.4 mi
- 2/10Eisenhower High SchoolGrades: 9-12Distance: 2.6 mi
Schools provided by the listing agent
- High: Eisenhower
- District: Decatur Dist 61
Source: CIBR. This data may not be complete. We recommend contacting the local school district to confirm school assignments for this home.
