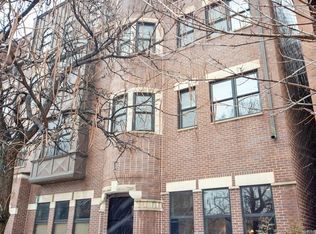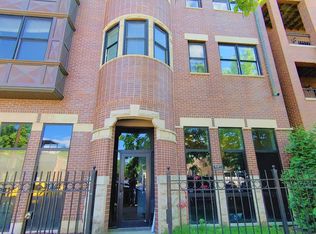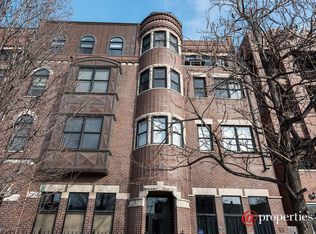Closed
$468,000
521 N Racine Ave APT 3, Chicago, IL 60642
2beds
1,300sqft
Condominium, Single Family Residence
Built in 2005
-- sqft lot
$479,800 Zestimate®
$360/sqft
$3,065 Estimated rent
Home value
$479,800
$432,000 - $533,000
$3,065/mo
Zestimate® history
Loading...
Owner options
Explore your selling options
What's special
Gorgeous 2 bed 2 bath condo in West Town with a large private deck off both back bedrooms with views of the Sears Tower. This condo has wonderful sunlight from Eastern and Western exposures. Large kitchen offers cherry cabinets, granite counter tops, stylish backsplash, generous counter space, stainless steel appliances, and a breakfast bar with seating for up to 4. This area opens to a spacious dining/living room. Plenty of room for a table to seat 6 and still enjoy a large living room space which features a gas fireplace and adorable nook which makes a great office nook, reading area, or eating area. Beautiful hardwood floors (new in Aug 2020) throughout the condo. Both bedrooms are large and easily fit king- sized beds with spacious walk-in closets. In unit laundry. One exterior parking spot included in the purchase price. Perfect West Town location - short walk to the Grand blue el line, easy on/off 90/94, walkable to so many great restaurants and nightlife on Grand as well as Fulton Market and the West Loop.
Zillow last checked: 9 hours ago
Listing updated: July 28, 2025 at 01:01am
Listing courtesy of:
Karin Lundeen 720-480-6683,
Keller Williams ONEChicago
Bought with:
Megan Cleereman
@properties Christie's International Real Estate
Brooke Vanderbok
@properties Christie's International Real Estate
Source: MRED as distributed by MLS GRID,MLS#: 12351320
Facts & features
Interior
Bedrooms & bathrooms
- Bedrooms: 2
- Bathrooms: 2
- Full bathrooms: 2
Primary bedroom
- Features: Flooring (Hardwood), Bathroom (Full)
- Level: Main
- Area: 144 Square Feet
- Dimensions: 16X9
Bedroom 2
- Features: Flooring (Hardwood)
- Level: Main
- Area: 130 Square Feet
- Dimensions: 13X10
Dining room
- Features: Flooring (Hardwood)
- Level: Main
- Area: 84 Square Feet
- Dimensions: 7X12
Kitchen
- Features: Flooring (Hardwood)
- Level: Main
- Area: 132 Square Feet
- Dimensions: 11X12
Laundry
- Level: Main
- Area: 9 Square Feet
- Dimensions: 3X3
Living room
- Features: Flooring (Hardwood)
- Level: Main
- Area: 315 Square Feet
- Dimensions: 15X21
Heating
- Natural Gas, Forced Air
Cooling
- Central Air
Appliances
- Laundry: Washer Hookup, Electric Dryer Hookup, In Unit
Features
- Walk-In Closet(s), Open Floorplan
- Flooring: Hardwood
- Basement: None
- Number of fireplaces: 1
- Fireplace features: Gas Log, Gas Starter, Living Room
Interior area
- Total structure area: 0
- Total interior livable area: 1,300 sqft
Property
Parking
- Total spaces: 1
- Parking features: Assigned, On Site
Accessibility
- Accessibility features: No Disability Access
Details
- Parcel number: 17082370411003
- Special conditions: List Broker Must Accompany
Construction
Type & style
- Home type: Condo
- Property subtype: Condominium, Single Family Residence
Materials
- Brick
Condition
- New construction: No
- Year built: 2005
Utilities & green energy
- Sewer: Public Sewer
- Water: Public
Community & neighborhood
Location
- Region: Chicago
HOA & financial
HOA
- Has HOA: Yes
- HOA fee: $290 monthly
- Services included: Water, Parking, Insurance, Security, Exterior Maintenance, Lawn Care, Scavenger, Snow Removal
Other
Other facts
- Listing terms: Conventional
- Ownership: Condo
Price history
| Date | Event | Price |
|---|---|---|
| 7/24/2025 | Sold | $468,000+4%$360/sqft |
Source: | ||
| 6/11/2025 | Contingent | $450,000$346/sqft |
Source: | ||
| 6/4/2025 | Listed for sale | $450,000+13.6%$346/sqft |
Source: | ||
| 5/14/2021 | Sold | $396,000-1%$305/sqft |
Source: | ||
| 4/7/2021 | Pending sale | $400,000$308/sqft |
Source: BHHS Chicago #11040401 Report a problem | ||
Public tax history
| Year | Property taxes | Tax assessment |
|---|---|---|
| 2023 | $5,964 +3.3% | $31,497 |
| 2022 | $5,775 +2% | $31,497 |
| 2021 | $5,664 -20.3% | $31,497 -10% |
Find assessor info on the county website
Neighborhood: West Town
Nearby schools
GreatSchools rating
- 3/10Otis Elementary SchoolGrades: PK-8Distance: 0.4 mi
- 1/10Wells Community Academy High SchoolGrades: 9-12Distance: 0.8 mi
Schools provided by the listing agent
- District: 299
Source: MRED as distributed by MLS GRID. This data may not be complete. We recommend contacting the local school district to confirm school assignments for this home.

Get pre-qualified for a loan
At Zillow Home Loans, we can pre-qualify you in as little as 5 minutes with no impact to your credit score.An equal housing lender. NMLS #10287.


