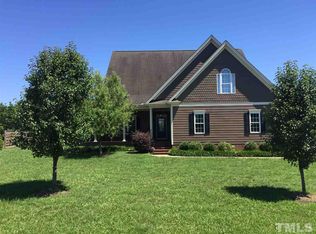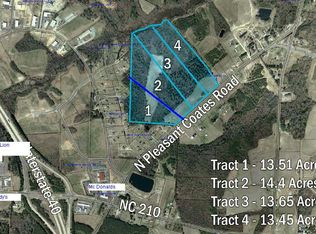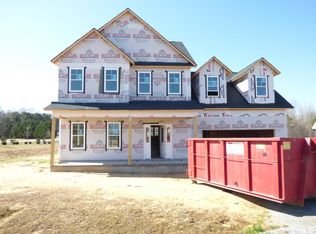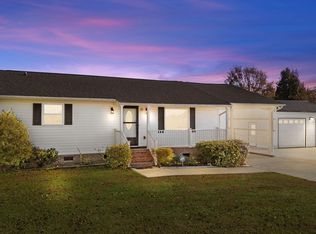2+ Acres!! Priced below tax value!! This lovely home is located on a partially wooded, spacious lot convenient to I-40. Refrigerator, Washer, Dryer convey!! Large Kitchen/Dining Room that opens onto a large deck where you can enjoy the above ground pool in a country setting. Living Room has a stone, pre-fab wood burning fireplace. Vaulted ceilings throughout the home. Lots of windows make the home nice and bright. Two storage buildings and a detached, metal carport for some covered parking!
This property is off market, which means it's not currently listed for sale or rent on Zillow. This may be different from what's available on other websites or public sources.



