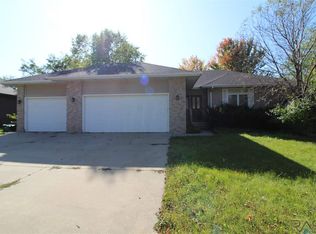Beautiful two story home with so much character. Located in a fantastic family friendly neighborhood. Tall ceilings & natural light welcomes you when you walk in the door. Open concept dining & living room with a cozy fireplace for those cold winter days. Kitchen offer updated stainless steel appliances, tons of storage along with a pantry and a eat in area that has gorgeous views & walks out to a spacious deck. A half bath is located right off the garage to conclude main floor layout. The upper level offer three bedrooms with conveniently placed laundry on the same floor. Master bedroom has trayed ceilings, walk-in closet and a full master bath with double vanity sinks. Along with two more bedroom with Jack and Jill full bath with double vanity sinks. There is plenty of room to build equity with the unfinished lower level. Attached is a two stall garage with work bench. Additional storage in back for all overflow items. Don't miss your opportunity to make this house your home.
This property is off market, which means it's not currently listed for sale or rent on Zillow. This may be different from what's available on other websites or public sources.

