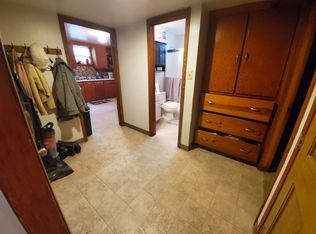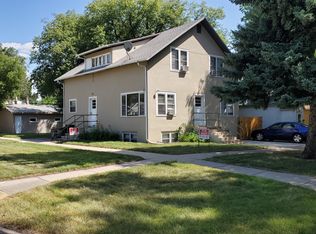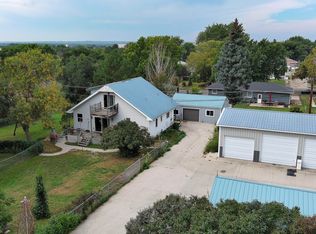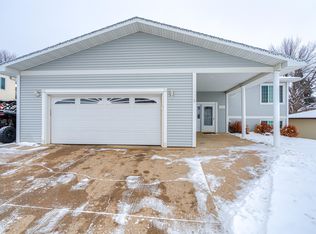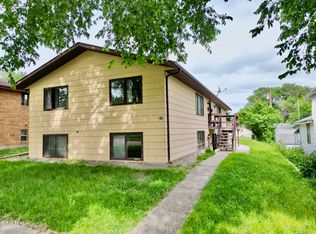Investment opportunity in the heart of Bismarck.
This triplex is located in central Bismarck, close to medical facilities and downtown. The property is over 3,000 sq ft and includes three units - two with 2 bedrooms each and one 1-bedroom unit. All apartments have been updated to provide comfortable living spaces while maintaining good rental potential.
Practical amenities include a detached garage with private stalls for each unit and additional off-street parking. The fenced yard offers outdoor space for tenants and their pets to enjoy. Inside, the units feature recent updates and on-site laundry facilities.
For investors, this property offers stable income potential with five total bedrooms across three units and three bathrooms, ensuring comfortable living for all residents.
The location combines residential quiet with city convenience, providing easy access to downtown amenities, schools, and shopping areas. Consider this versatile, income-generating property in an established Bismarck neighborhood. Call your Realtor today for a private showing.
For sale
$375,000
521 N 15th St, Bismarck, ND 58501
5beds
3,240sqft
Est.:
Triplex
Built in 1931
-- sqft lot
$370,600 Zestimate®
$116/sqft
$-- HOA
What's special
Detached garageRecent updatesFenced yardOn-site laundry facilities
- 209 days |
- 206 |
- 8 |
Zillow last checked: 8 hours ago
Listing updated: July 22, 2025 at 08:15am
Listed by:
MIKE BOHRER 701-226-3798,
VENTURE REAL ESTATE 701-226-3798
Source: Great North MLS,MLS#: 4019480
Tour with a local agent
Facts & features
Interior
Bedrooms & bathrooms
- Bedrooms: 5
- Bathrooms: 3
- Full bathrooms: 3
Bedroom 1
- Level: Main
Bedroom 2
- Level: Main
Bedroom 3
- Level: Upper
Bedroom 4
- Level: Upper
Bedroom 5
- Level: Basement
Bathroom 1
- Level: Main
Bathroom 2
- Level: Upper
Bathroom 3
- Level: Basement
Kitchen
- Level: Main
Kitchen
- Level: Upper
Kitchen
- Level: Basement
Laundry
- Level: Basement
Living room
- Level: Main
Living room
- Level: Upper
Heating
- Forced Air
Cooling
- Central Air
Appliances
- Included: Dryer, Oven, Range, Refrigerator, Washer
Features
- Main Floor Bedroom
- Basement: Partially Finished
- Has fireplace: No
Interior area
- Total structure area: 3,240
- Total interior livable area: 3,240 sqft
- Finished area above ground: 2,160
- Finished area below ground: 1,080
Property
Parking
- Total spaces: 3
- Parking features: Detached
- Garage spaces: 3
Features
- Levels: Two
- Stories: 2
- Exterior features: Rain Gutters
Lot
- Size: 6,969.6 Square Feet
- Dimensions: 50 x 50 x 140
- Features: Lot - Owned
Details
- Parcel number: 0050044085
Construction
Type & style
- Home type: MultiFamily
- Property subtype: Triplex
- Attached to another structure: Yes
Materials
- Stucco, Vinyl Siding
- Roof: Asphalt
Condition
- New construction: No
- Year built: 1931
Utilities & green energy
- Sewer: Public Sewer
- Water: Public
Community & HOA
Location
- Region: Bismarck
Financial & listing details
- Price per square foot: $116/sqft
- Tax assessed value: $300,900
- Annual tax amount: $3,702
- Date on market: 7/22/2025
Estimated market value
$370,600
$352,000 - $389,000
$1,763/mo
Price history
Price history
| Date | Event | Price |
|---|---|---|
| 7/22/2025 | Listed for sale | $375,000$116/sqft |
Source: Great North MLS #4019480 Report a problem | ||
| 7/4/2025 | Pending sale | $375,000$116/sqft |
Source: Great North MLS #4019480 Report a problem | ||
| 5/15/2025 | Listed for sale | $375,000$116/sqft |
Source: Great North MLS #4019480 Report a problem | ||
| 3/30/2017 | Sold | -- |
Source: Great North MLS #3332754 Report a problem | ||
Public tax history
Public tax history
| Year | Property taxes | Tax assessment |
|---|---|---|
| 2024 | $3,725 +27.8% | $150,450 +6% |
| 2023 | $2,915 +6.2% | $141,900 +30.1% |
| 2022 | $2,745 +6.4% | $109,050 +8% |
Find assessor info on the county website
BuyAbility℠ payment
Est. payment
$2,252/mo
Principal & interest
$1827
Property taxes
$294
Home insurance
$131
Climate risks
Neighborhood: 58501
Nearby schools
GreatSchools rating
- 6/10Jeannette Myhre Elementary SchoolGrades: K-5Distance: 1 mi
- 7/10Wachter Middle SchoolGrades: 6-8Distance: 1.3 mi
- 5/10Bismarck High SchoolGrades: 9-12Distance: 0.6 mi
- Loading
- Loading

