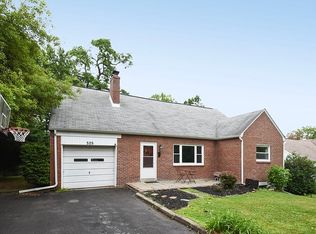This darling cape will delight you. The covered front porch is most appealing. The spacious living room has a working fireplace and a dining area. The oversized kitchen has room for a large group and lots of cabinetry along with gas cooking. The refrigerator & washer and dryer are included in this sale. There are 3 bedrooms + a hall bath on this level. There is a doorway to the stairs leading to the 2nd floor in the living room. The 2nd floor is now a lg open space, but it was used as 3 separate rms with dormer storage a huge closet+ an attic area. The lower level is an enormorous space that the family used for entertaining. summer There is even a 2nd(summer) kitchen area along with the utility area & an outside exit. Washer and dryer are on this level.Comode in area of laundry with wash tubs. The house is set on an oversized level lot. There is a 1 car garage and additional parking on the street. This home is located close to transportation, great schools,& has easy access to major road
This property is off market, which means it's not currently listed for sale or rent on Zillow. This may be different from what's available on other websites or public sources.
