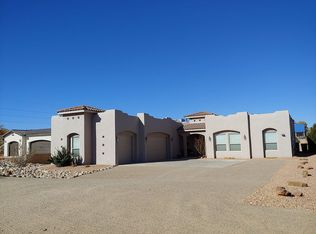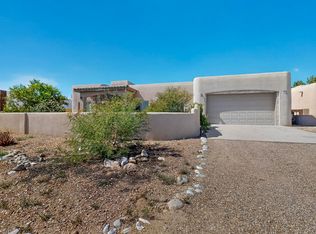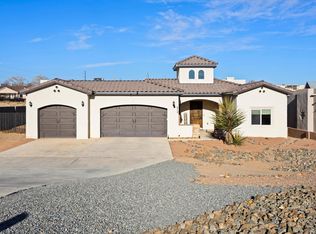Sold
Price Unknown
521 Monterrey Rd NE, Rio Rancho, NM 87144
3beds
1,809sqft
Single Family Residence
Built in 2005
0.5 Acres Lot
$432,300 Zestimate®
$--/sqft
$2,367 Estimated rent
Home value
$432,300
$389,000 - $480,000
$2,367/mo
Zestimate® history
Loading...
Owner options
Explore your selling options
What's special
This beautiful custom home built in 2005, offers a spacious 3-bedroom layout with an additional office space. Both bathrooms have been remodeled, blending modern style with the home's unique character. High ceilings, wood beams, and an open floor plan create an airy, inviting feel in the main living areas. The home is equipped with refrigerated air throughout, ensuring year-round comfort.Remodeled kitchen including Quartz countertops, Stainless steel appliances and sink.Located on a generous half-acre lot, the property boasts a backyard with endless potential, a large dog run on the south side. Property also features an infrared 4 persons sauna in the garage that will convey, brand new hot water heater, and new TPO roof (2020)
Zillow last checked: 8 hours ago
Listing updated: December 29, 2025 at 09:46am
Listed by:
Angelo M. Ferreira 505-210-1005,
Coldwell Banker Legacy
Bought with:
Gerald P. Maestas, REC20220553
La Puerta Real Estate Serv LLC
Source: SWMLS,MLS#: 1074001
Facts & features
Interior
Bedrooms & bathrooms
- Bedrooms: 3
- Bathrooms: 2
- Full bathrooms: 1
- 3/4 bathrooms: 1
Primary bedroom
- Level: Main
- Area: 255
- Dimensions: 17 x 15
Kitchen
- Level: Main
- Area: 168
- Dimensions: 14 x 12
Living room
- Level: Main
- Area: 378
- Dimensions: 21 x 18
Heating
- Central, Forced Air
Cooling
- Refrigerated
Appliances
- Included: Built-In Electric Range, Dryer, Microwave, Refrigerator, Washer
- Laundry: Washer Hookup, Electric Dryer Hookup, Gas Dryer Hookup
Features
- Beamed Ceilings, Bathtub, Ceiling Fan(s), High Ceilings, Home Office, Main Level Primary, Soaking Tub, Separate Shower
- Flooring: Tile, Vinyl
- Windows: Thermal Windows
- Has basement: No
- Number of fireplaces: 1
- Fireplace features: Gas Log, Kiva, Outside
Interior area
- Total structure area: 1,809
- Total interior livable area: 1,809 sqft
Property
Parking
- Total spaces: 2
- Parking features: Attached, Garage, Garage Door Opener
- Attached garage spaces: 2
Features
- Levels: One
- Stories: 1
- Patio & porch: Covered, Patio
- Exterior features: Fence, Private Entrance, Privacy Wall
- Fencing: Back Yard
- Has view: Yes
Lot
- Size: 0.50 Acres
- Features: Landscaped, Trees, Views, Xeriscape, Alley
Details
- Additional structures: Shed(s)
- Parcel number: R123016
- Zoning description: R-1
Construction
Type & style
- Home type: SingleFamily
- Architectural style: Pueblo
- Property subtype: Single Family Residence
Materials
- Frame, Stucco
- Roof: Flat
Condition
- Resale
- New construction: No
- Year built: 2005
Details
- Builder name: Bonami
Utilities & green energy
- Sewer: Septic Tank
- Water: Public
- Utilities for property: Cable Available, Electricity Connected, Natural Gas Connected, Phone Available, Water Connected
Green energy
- Energy generation: None
- Water conservation: Water-Smart Landscaping
Community & neighborhood
Location
- Region: Rio Rancho
Other
Other facts
- Listing terms: Cash,Conventional,FHA,VA Loan
- Road surface type: Gravel
Price history
| Date | Event | Price |
|---|---|---|
| 12/19/2024 | Sold | -- |
Source: | ||
| 11/23/2024 | Pending sale | $450,000$249/sqft |
Source: | ||
| 11/15/2024 | Listed for sale | $450,000+83.7%$249/sqft |
Source: | ||
| 11/2/2016 | Sold | -- |
Source: | ||
| 8/3/2016 | Price change | $245,000-2%$135/sqft |
Source: Keller Williams - Albuquerque Westside #869785 Report a problem | ||
Public tax history
| Year | Property taxes | Tax assessment |
|---|---|---|
| 2025 | $5,000 +59.9% | $143,271 +65.1% |
| 2024 | $3,127 +2.6% | $86,769 +3% |
| 2023 | $3,047 +1.9% | $84,242 +3% |
Find assessor info on the county website
Neighborhood: Chamiza Estates
Nearby schools
GreatSchools rating
- 7/10Enchanted Hills Elementary SchoolGrades: K-5Distance: 0.7 mi
- 7/10Rio Rancho Middle SchoolGrades: 6-8Distance: 1.9 mi
- 7/10V Sue Cleveland High SchoolGrades: 9-12Distance: 3.1 mi
Schools provided by the listing agent
- High: Rio Rancho
Source: SWMLS. This data may not be complete. We recommend contacting the local school district to confirm school assignments for this home.
Get a cash offer in 3 minutes
Find out how much your home could sell for in as little as 3 minutes with a no-obligation cash offer.
Estimated market value$432,300
Get a cash offer in 3 minutes
Find out how much your home could sell for in as little as 3 minutes with a no-obligation cash offer.
Estimated market value
$432,300


