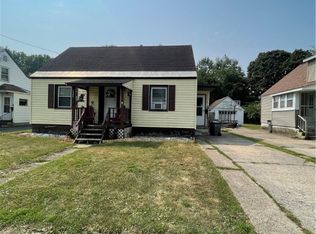Closed
$174,900
521 Millbrook Rd, Rome, NY 13440
2beds
1,035sqft
Single Family Residence
Built in 1940
7,405.2 Square Feet Lot
$186,400 Zestimate®
$169/sqft
$1,404 Estimated rent
Home value
$186,400
$170,000 - $205,000
$1,404/mo
Zestimate® history
Loading...
Owner options
Explore your selling options
What's special
They say your home should be your place of retreat...the place you look forward to walking into...the place that brings you joy and peace -- and they aren't wrong! This adorable Cape style home presents as one so loved & well updated over the years with the highest of caliber & detail. Offering 1,035 square feet, 2 bedrooms and one full bath -- the space offered is as impressive as it's welcoming curb appeal! Every inch was utilized for optimal space, storage and enjoyment! Extensive work was completed over the current course of ownership, making this house...a "home". Property Updates and Highlights include but are not limited to: UPDATED kitchen (2018), BRAND NEW back deck with oasis style coverage, NEW front porch, front and back landscaping complete, UPDATED bathroom with vaulted ceiling (2019), fresh interior paint (all), NEWER 200 AMP electric service (3 YO), roof (9 YO), replacement flooring throughout, accent walls added on first and second level of the home, partially finished basement - with ample storage remaining, approximately 19X20 detached garage, fully fenced in yard with NO neighbors behind you, natural and refinished hardwoods on the main level..and so much more!
Zillow last checked: 8 hours ago
Listing updated: September 26, 2024 at 04:48pm
Listed by:
Dana Chirillo 315-525-3740,
River Hills Properties LLC Barn
Bought with:
Dana Chirillo, 10301223918
River Hills Properties LLC Barn
Source: NYSAMLSs,MLS#: S1550311 Originating MLS: Mohawk Valley
Originating MLS: Mohawk Valley
Facts & features
Interior
Bedrooms & bathrooms
- Bedrooms: 2
- Bathrooms: 1
- Full bathrooms: 1
- Main level bathrooms: 1
- Main level bedrooms: 1
Heating
- Gas, Forced Air
Cooling
- Window Unit(s)
Appliances
- Included: Dryer, Dishwasher, Gas Oven, Gas Range, Gas Water Heater, Microwave, Refrigerator, Washer
- Laundry: In Basement
Features
- Ceiling Fan(s), Eat-in Kitchen, Living/Dining Room
- Flooring: Carpet, Hardwood, Luxury Vinyl, Tile, Varies
- Basement: Full,Partially Finished
- Number of fireplaces: 1
Interior area
- Total structure area: 1,035
- Total interior livable area: 1,035 sqft
Property
Parking
- Total spaces: 2
- Parking features: Detached, Garage
- Garage spaces: 2
Features
- Patio & porch: Deck
- Exterior features: Awning(s), Blacktop Driveway, Deck, Fully Fenced, Private Yard, See Remarks
- Fencing: Full
Lot
- Size: 7,405 sqft
- Dimensions: 50 x 150
- Features: Residential Lot
Details
- Additional structures: Other
- Parcel number: 30130124301400010040000000
- Special conditions: Standard
Construction
Type & style
- Home type: SingleFamily
- Architectural style: Cape Cod
- Property subtype: Single Family Residence
Materials
- Vinyl Siding
- Foundation: Block
- Roof: Asphalt
Condition
- Resale
- Year built: 1940
Utilities & green energy
- Electric: Circuit Breakers
- Sewer: Connected
- Water: Connected, Public
- Utilities for property: High Speed Internet Available, Sewer Connected, Water Connected
Community & neighborhood
Security
- Security features: Security System Owned
Location
- Region: Rome
Other
Other facts
- Listing terms: Cash,Conventional,FHA,VA Loan
Price history
| Date | Event | Price |
|---|---|---|
| 9/24/2024 | Sold | $174,900+9.4%$169/sqft |
Source: | ||
| 7/8/2024 | Pending sale | $159,900$154/sqft |
Source: | ||
| 7/8/2024 | Listed for sale | $159,900+198.9%$154/sqft |
Source: | ||
| 11/4/2008 | Sold | $53,500$52/sqft |
Source: Public Record Report a problem | ||
| 8/31/2008 | Listed for sale | $53,500+205.7%$52/sqft |
Source: Homes.com #200802925 Report a problem | ||
Public tax history
| Year | Property taxes | Tax assessment |
|---|---|---|
| 2024 | -- | $37,700 |
| 2023 | -- | $37,700 |
| 2022 | -- | $37,700 |
Find assessor info on the county website
Neighborhood: 13440
Nearby schools
GreatSchools rating
- 3/10Bellamy Elementary SchoolGrades: K-6Distance: 0.6 mi
- 3/10Lyndon H Strough Middle SchoolGrades: 7-8Distance: 2 mi
- 4/10Rome Free AcademyGrades: 9-12Distance: 0.8 mi
Schools provided by the listing agent
- District: Rome
Source: NYSAMLSs. This data may not be complete. We recommend contacting the local school district to confirm school assignments for this home.
