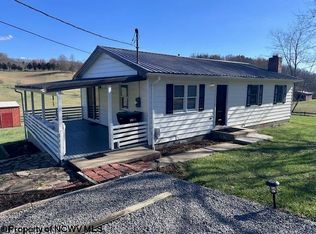Sold for $228,000 on 05/09/25
$228,000
521 Middleville Rd, Bridgeport, WV 26330
3beds
1,456sqft
Single Family Residence
Built in 1976
1.09 Acres Lot
$231,400 Zestimate®
$157/sqft
$1,867 Estimated rent
Home value
$231,400
Estimated sales range
Not available
$1,867/mo
Zestimate® history
Loading...
Owner options
Explore your selling options
What's special
This house is the perfect distance to everything including, work, medical facilities, eateries, schools, and the interstate...but yet you feel like you're in the country. Literally the best of both worlds. Options for schooling in Harrison county schools or Taylor county schools. Brand new central heat and air, all one level living with covered back patio for grilling out and room for gardening, and utility shed for equipment storage. These gems don't come along very often.
Zillow last checked: 8 hours ago
Listing updated: May 09, 2025 at 06:46pm
Listed by:
JACQUELINE MAIER 304-841-6585,
FLOYD REAL ESTATE, INC
Bought with:
SCOTTI CHUMLEY, WVS180300432
MOUNTAIN STATE REAL ESTATE SERVICES, LLC
Source: NCWV REIN,MLS#: 10158263
Facts & features
Interior
Bedrooms & bathrooms
- Bedrooms: 3
- Bathrooms: 2
- Full bathrooms: 2
Kitchen
- Features: Tile Floor
Living room
- Features: Fireplace, Linen Closet
Basement
- Level: Basement
Heating
- Central, Forced Air, Natural Gas
Cooling
- Central Air, Attic Fan
Appliances
- Included: Range, Dishwasher, Refrigerator, Washer, Dryer
Features
- High Speed Internet
- Flooring: Wood, Vinyl, Tile
- Basement: Crawl Space
- Attic: Storage Only,Pull Down Stairs
- Number of fireplaces: 1
- Fireplace features: Pellet Stove
Interior area
- Total structure area: 1,456
- Total interior livable area: 1,456 sqft
- Finished area above ground: 1,456
- Finished area below ground: 0
Property
Parking
- Total spaces: 3
- Parking features: Off Street, 3+ Cars
- Attached garage spaces: 1
Features
- Levels: 1
- Stories: 1
- Patio & porch: Porch, Patio
- Fencing: None
- Has view: Yes
- View description: Panoramic
- Waterfront features: None
Lot
- Size: 1.09 Acres
- Dimensions: 1.09 ACRES
- Features: Level, Sloped, Cleared, Rolling Slope
Details
- Additional structures: Storage Shed/Outbuilding
- Parcel number: 4603019C00160003
Construction
Type & style
- Home type: SingleFamily
- Architectural style: Ranch
- Property subtype: Single Family Residence
Materials
- Frame, Brick, Metal, Brick/Aluminum
- Foundation: Block
- Roof: Shingle
Condition
- Year built: 1976
Utilities & green energy
- Electric: 200 Amps
- Sewer: Septic Tank
- Water: Public
- Utilities for property: Cable Available
Community & neighborhood
Community
- Community features: Park, Playground, Shopping/Mall, Library, Medical Facility
Location
- Region: Bridgeport
Price history
| Date | Event | Price |
|---|---|---|
| 5/9/2025 | Sold | $228,000-12.3%$157/sqft |
Source: | ||
| 3/11/2025 | Contingent | $259,900$179/sqft |
Source: | ||
| 3/7/2025 | Listed for sale | $259,900+159.9%$179/sqft |
Source: | ||
| 9/4/2002 | Sold | $100,000$69/sqft |
Source: Agent Provided Report a problem | ||
Public tax history
| Year | Property taxes | Tax assessment |
|---|---|---|
| 2025 | $1,330 -2.5% | $121,980 -2.6% |
| 2024 | $1,364 +6.9% | $125,280 -2.9% |
| 2023 | $1,276 +1.3% | $129,000 +2.1% |
Find assessor info on the county website
Neighborhood: 26330
Nearby schools
GreatSchools rating
- 6/10West Taylor Elementary SchoolGrades: PK-4Distance: 2.8 mi
- 5/10Taylor County Middle SchoolGrades: 5-8Distance: 7 mi
- 2/10Grafton High SchoolGrades: 9-12Distance: 9.3 mi
Schools provided by the listing agent
- Elementary: West Taylor Elementary
- Middle: Taylor County Middle
- High: Grafton High
- District: Taylor
Source: NCWV REIN. This data may not be complete. We recommend contacting the local school district to confirm school assignments for this home.

Get pre-qualified for a loan
At Zillow Home Loans, we can pre-qualify you in as little as 5 minutes with no impact to your credit score.An equal housing lender. NMLS #10287.
