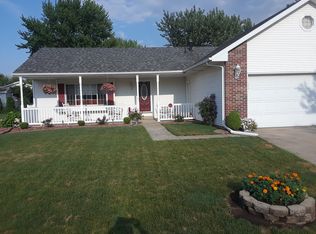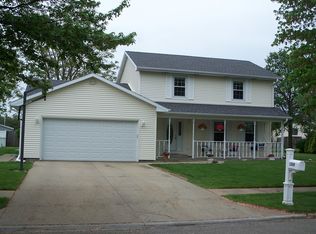Closed
$275,000
521 Meadows Rd S, Bourbonnais, IL 60914
4beds
1,680sqft
Single Family Residence
Built in 1982
8,916.73 Square Feet Lot
$274,900 Zestimate®
$164/sqft
$2,192 Estimated rent
Home value
$274,900
$220,000 - $344,000
$2,192/mo
Zestimate® history
Loading...
Owner options
Explore your selling options
What's special
Welcome to your new home! This spacious 4-bedroom, 1.1-bathroom tri-level has everything you need for comfortable living. Step inside and you'll immediately notice the abundance of natural light throughout the living room. Your living room flows into your eat-in kitchen, which boasts ample cabinet space for all your cooking needs. The kitchen's sliding door leads to a delightful sunroom, where you can enjoy that perfect three-season view, complete with a ceiling fan to keep you cool and comfortable. Upstairs, you'll find 3 additional bedrooms and your shared bathroom with the primary bedroom. The lower level features a large family room with access to the 2-car attached garage. You'll also find a 4th bedroom, perfect for guests or as a home office. The backyard has a fenced-in yard offering plenty of space to run and play, and a shed provides ample storage for all your outdoor equipment. Schedule a private showing!
Zillow last checked: 8 hours ago
Listing updated: September 20, 2023 at 01:01am
Listing courtesy of:
Mary Derman 708-977-1161,
Keller Williams Preferred Rlty,
Shannon Newton 708-407-6767,
Keller Williams Preferred Rlty
Bought with:
Lisa Sanford, CRS,GRI
Berkshire Hathaway HomeServices Speckman Realty
Source: MRED as distributed by MLS GRID,MLS#: 11855484
Facts & features
Interior
Bedrooms & bathrooms
- Bedrooms: 4
- Bathrooms: 2
- Full bathrooms: 1
- 1/2 bathrooms: 1
Primary bedroom
- Features: Flooring (Wood Laminate)
- Level: Second
- Area: 144 Square Feet
- Dimensions: 12X12
Bedroom 2
- Features: Flooring (Wood Laminate)
- Level: Second
- Area: 132 Square Feet
- Dimensions: 12X11
Bedroom 3
- Features: Flooring (Hardwood)
- Level: Second
- Area: 132 Square Feet
- Dimensions: 11X12
Bedroom 4
- Level: Lower
- Area: 64 Square Feet
- Dimensions: 8X8
Family room
- Features: Flooring (Wood Laminate)
- Level: Lower
- Area: 270 Square Feet
- Dimensions: 18X15
Kitchen
- Features: Flooring (Wood Laminate)
- Level: Main
- Area: 242 Square Feet
- Dimensions: 11X22
Laundry
- Level: Lower
- Area: 30 Square Feet
- Dimensions: 6X5
Living room
- Features: Flooring (Carpet)
- Level: Main
- Area: 192 Square Feet
- Dimensions: 16X12
Sun room
- Level: Main
- Area: 198 Square Feet
- Dimensions: 18X11
Heating
- Natural Gas
Cooling
- Central Air
Appliances
- Included: Dishwasher, Oven
Features
- Flooring: Hardwood, Laminate
- Basement: Crawl Space
- Attic: Unfinished
Interior area
- Total structure area: 1,680
- Total interior livable area: 1,680 sqft
Property
Parking
- Total spaces: 2
- Parking features: Concrete, On Site, Garage Owned, Attached, Garage
- Attached garage spaces: 2
Accessibility
- Accessibility features: No Disability Access
Features
- Patio & porch: Porch
Lot
- Size: 8,916 sqft
- Dimensions: 80X121X75X118
Details
- Additional structures: Shed(s)
- Parcel number: 17091710503300
- Zoning: SINGL
- Special conditions: None
Construction
Type & style
- Home type: SingleFamily
- Property subtype: Single Family Residence
Materials
- Vinyl Siding
- Roof: Asphalt
Condition
- New construction: No
- Year built: 1982
Utilities & green energy
- Sewer: Public Sewer
- Water: Public
Community & neighborhood
Location
- Region: Bourbonnais
HOA & financial
HOA
- Services included: None
Other
Other facts
- Listing terms: Cash
- Ownership: Fee Simple
Price history
| Date | Event | Price |
|---|---|---|
| 10/10/2025 | Sold | $275,000-1.8%$164/sqft |
Source: Public Record Report a problem | ||
| 8/7/2025 | Listed for sale | $280,000+5.7%$167/sqft |
Source: Owner Report a problem | ||
| 9/15/2023 | Sold | $265,000-6.7%$158/sqft |
Source: | ||
| 9/5/2023 | Contingent | $283,900$169/sqft |
Source: | ||
| 9/1/2023 | Listed for sale | $283,900+80.8%$169/sqft |
Source: | ||
Public tax history
| Year | Property taxes | Tax assessment |
|---|---|---|
| 2024 | $5,441 +6.3% | $73,698 +8% |
| 2023 | $5,120 +5.9% | $68,239 +9.4% |
| 2022 | $4,833 +7% | $62,381 +6.9% |
Find assessor info on the county website
Neighborhood: 60914
Nearby schools
GreatSchools rating
- 7/10Shabbona Elementary SchoolGrades: K-3Distance: 1.1 mi
- 4/10Bourbonnais Upper Grade CenterGrades: 7-8Distance: 0.8 mi
- 6/10Bradley-Bourbonnais Community High SchoolGrades: 9-12Distance: 1.7 mi
Schools provided by the listing agent
- Elementary: Shabbona Elementary School
- Middle: Bourbonnais Upper Grade Center
- High: Bradley Boubonnais High School
- District: 53
Source: MRED as distributed by MLS GRID. This data may not be complete. We recommend contacting the local school district to confirm school assignments for this home.
Get a cash offer in 3 minutes
Find out how much your home could sell for in as little as 3 minutes with a no-obligation cash offer.
Estimated market value
$274,900

