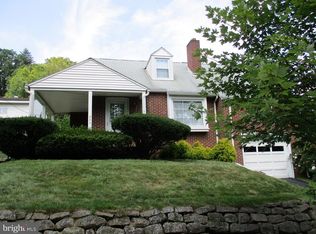Sold for $297,000
$297,000
521 Meade Ter, Shillington, PA 19607
4beds
1,757sqft
Single Family Residence
Built in 1949
7,840 Square Feet Lot
$308,500 Zestimate®
$169/sqft
$2,073 Estimated rent
Home value
$308,500
$287,000 - $333,000
$2,073/mo
Zestimate® history
Loading...
Owner options
Explore your selling options
What's special
Offered for the first time in 58 years! This well-loved home in the heart of Shillington, located in the Governor Mifflin School District, is full of potential and ready for its next chapter. With 4 bedrooms, 1.5 baths, and 1,757 square feet, 521 Meade Terrace offers a flexible floorplan, including the possibility of a main level bedroom. Original hardwood flooring lies beneath the carpet throughout, just waiting to be uncovered. Key updates have already been made, including a newer roof, updated HVAC system (2018), water filtration system, and security wiring. Inside, you’ll find a spacious living room with a wood-burning insert fireplace, a full dining room, a large entertainment space, and an eat-in kitchen. Additional highlights include both a detached two-car garage with alley access and a one-car attached garage for extra convenience. The enclosed patio adds to the usable space year-round. Set on a quiet, walkable street close to parks, shopping, schools, and commuter routes, this classic Shillington home is a solid investment in a fantastic location.
Zillow last checked: 8 hours ago
Listing updated: July 09, 2025 at 12:49pm
Listed by:
Debra Hassler 610-780-7106,
Keller Williams Platinum Realty - Wyomissing
Bought with:
Faith Sprecher, RS346136
BHHS Homesale Realty- Reading Berks
Source: Bright MLS,MLS#: PABK2056882
Facts & features
Interior
Bedrooms & bathrooms
- Bedrooms: 4
- Bathrooms: 1
- Full bathrooms: 1
Bedroom 1
- Level: Upper
- Area: 120 Square Feet
- Dimensions: 10 x 12
Bedroom 2
- Level: Upper
- Area: 140 Square Feet
- Dimensions: 10 x 14
Bedroom 3
- Level: Upper
- Area: 306 Square Feet
- Dimensions: 17 x 18
Bedroom 4
- Level: Upper
- Area: 140 Square Feet
- Dimensions: 10 x 14
Bathroom 1
- Level: Upper
- Area: 42 Square Feet
- Dimensions: 6 x 7
Bonus room
- Level: Main
- Area: 340 Square Feet
- Dimensions: 17 x 20
Dining room
- Level: Main
- Area: 130 Square Feet
- Dimensions: 10 x 13
Kitchen
- Level: Main
- Area: 110 Square Feet
- Dimensions: 10 x 11
Living room
- Level: Main
- Area: 187 Square Feet
- Dimensions: 11 x 17
Other
- Level: Main
- Area: 225 Square Feet
- Dimensions: 15 x 15
Heating
- Baseboard, Hot Water, Natural Gas, Electric
Cooling
- Central Air, Electric
Appliances
- Included: Electric Water Heater
- Laundry: Lower Level
Features
- Ceiling Fan(s), Dry Wall
- Flooring: Carpet
- Basement: Garage Access,Unfinished
- Number of fireplaces: 1
- Fireplace features: Wood Burning, Insert, Brick
Interior area
- Total structure area: 1,757
- Total interior livable area: 1,757 sqft
- Finished area above ground: 1,757
- Finished area below ground: 0
Property
Parking
- Total spaces: 4
- Parking features: Built In, Attached, Driveway, On Street, Detached
- Attached garage spaces: 3
- Uncovered spaces: 1
Accessibility
- Accessibility features: None
Features
- Levels: Multi/Split,One and One Half
- Stories: 1
- Exterior features: Sidewalks, Street Lights
- Pool features: None
- Fencing: Chain Link
Lot
- Size: 7,840 sqft
- Features: Front Yard, Rear Yard, SideYard(s), Sloped
Details
- Additional structures: Above Grade, Below Grade
- Parcel number: 77439620903902
- Zoning: RES
- Special conditions: Standard
Construction
Type & style
- Home type: SingleFamily
- Architectural style: Traditional
- Property subtype: Single Family Residence
Materials
- Aluminum Siding, Block, Cast Iron Plumbing, Copper Plumbing
- Foundation: Block
- Roof: Architectural Shingle
Condition
- Very Good
- New construction: No
- Year built: 1949
Utilities & green energy
- Electric: 200+ Amp Service
- Sewer: Public Sewer
- Water: Public
Community & neighborhood
Security
- Security features: Monitored
Location
- Region: Shillington
- Subdivision: Shillington
- Municipality: SHILLINGTON BORO
Other
Other facts
- Listing agreement: Exclusive Right To Sell
- Listing terms: Cash,Conventional,FHA,VA Loan
- Ownership: Fee Simple
Price history
| Date | Event | Price |
|---|---|---|
| 7/9/2025 | Sold | $297,000$169/sqft |
Source: | ||
| 6/13/2025 | Pending sale | $297,000$169/sqft |
Source: | ||
| 6/12/2025 | Listing removed | $297,000+4.2%$169/sqft |
Source: | ||
| 6/10/2025 | Listed for sale | $284,900$162/sqft |
Source: | ||
Public tax history
| Year | Property taxes | Tax assessment |
|---|---|---|
| 2025 | $5,331 +8.1% | $108,200 |
| 2024 | $4,932 +2.7% | $108,200 |
| 2023 | $4,804 +1.1% | $108,200 |
Find assessor info on the county website
Neighborhood: 19607
Nearby schools
GreatSchools rating
- 5/10Intermediate SchoolGrades: 5-6Distance: 0.7 mi
- 4/10Governor Mifflin Middle SchoolGrades: 7-8Distance: 0.5 mi
- 6/10Governor Mifflin Senior High SchoolGrades: 9-12Distance: 0.5 mi
Schools provided by the listing agent
- District: Governor Mifflin
Source: Bright MLS. This data may not be complete. We recommend contacting the local school district to confirm school assignments for this home.
Get pre-qualified for a loan
At Zillow Home Loans, we can pre-qualify you in as little as 5 minutes with no impact to your credit score.An equal housing lender. NMLS #10287.
