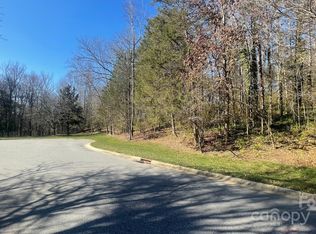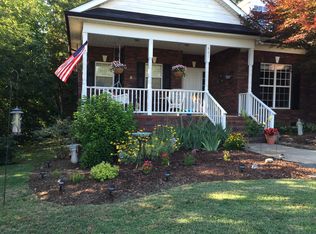Closed
$558,000
521 McCready St NE, Concord, NC 28025
4beds
2,752sqft
Single Family Residence
Built in 1997
0.48 Acres Lot
$559,100 Zestimate®
$203/sqft
$2,551 Estimated rent
Home value
$559,100
$531,000 - $587,000
$2,551/mo
Zestimate® history
Loading...
Owner options
Explore your selling options
What's special
Welcome to your dream home in Concord, NC! This impeccable full brick residence stands proudly on a spacious corner lot, exuding timeless elegance. Its prime location offers the perfect blend of tranquility and convenience, being just moments away from downtown Concord, shops, restaurants, parks and the picturesque greenway. Step inside to bask in the abundance of natural light that graces every corner, illuminating the inviting atmosphere. Cozy up by the warm glow of the gas logs, creating a perfect ambiance for relaxation. The updated kitchen is a culinary enthusiast's delight, boasting modern amenities and style. Outside, revel in your private oasis - a fenced backyard providing the ideal setting for gatherings, play, or quiet retreats. This home is not just a house; it's a sanctuary where cherished moments are made and lasting memories are forged. Don't miss the opportunity to call this full brick haven your own. No HOA!
Zillow last checked: 8 hours ago
Listing updated: February 29, 2024 at 02:07pm
Listing Provided by:
Jessica Walker jessicawalker@debbieclontzteam.com,
Debbie Clontz Real Estate LLC
Bought with:
Bentley Smirnoff
Realty One Group Revolution
Source: Canopy MLS as distributed by MLS GRID,MLS#: 4076623
Facts & features
Interior
Bedrooms & bathrooms
- Bedrooms: 4
- Bathrooms: 3
- Full bathrooms: 2
- 1/2 bathrooms: 1
- Main level bedrooms: 3
Primary bedroom
- Level: Main
Bedroom s
- Level: Main
Bedroom s
- Level: Main
Bathroom full
- Level: Main
Bathroom half
- Level: Main
Bathroom full
- Level: Main
Other
- Level: Upper
Breakfast
- Level: Main
Den
- Level: Main
Dining room
- Level: Main
Kitchen
- Level: Main
Laundry
- Level: Main
Living room
- Level: Main
Heating
- Forced Air, Heat Pump, Natural Gas, Zoned
Cooling
- Ceiling Fan(s), Central Air, Heat Pump, Zoned
Appliances
- Included: Dishwasher, Disposal, Electric Cooktop, Electric Oven, Microwave, Refrigerator, Self Cleaning Oven
- Laundry: Electric Dryer Hookup, Laundry Room, Main Level, Washer Hookup
Features
- Built-in Features, Vaulted Ceiling(s)(s), Walk-In Closet(s)
- Flooring: Carpet, Tile, Wood
- Has basement: No
Interior area
- Total structure area: 2,752
- Total interior livable area: 2,752 sqft
- Finished area above ground: 2,752
- Finished area below ground: 0
Property
Parking
- Total spaces: 2
- Parking features: Driveway, Attached Garage, Garage Door Opener, Garage Faces Side, Garage on Main Level
- Attached garage spaces: 2
- Has uncovered spaces: Yes
Features
- Levels: 1 Story/F.R.O.G.
- Patio & porch: Deck, Front Porch
- Fencing: Back Yard
Lot
- Size: 0.48 Acres
- Features: Corner Lot
Details
- Parcel number: 56218764380000
- Zoning: RM-1
- Special conditions: Standard
Construction
Type & style
- Home type: SingleFamily
- Property subtype: Single Family Residence
Materials
- Brick Full
- Foundation: Crawl Space
- Roof: Shingle
Condition
- New construction: No
- Year built: 1997
Utilities & green energy
- Sewer: Public Sewer
- Water: City
Community & neighborhood
Location
- Region: Concord
- Subdivision: Haddington East
Other
Other facts
- Listing terms: Cash,Conventional,VA Loan
- Road surface type: Concrete, Paved
Price history
| Date | Event | Price |
|---|---|---|
| 2/29/2024 | Sold | $558,000-5.3%$203/sqft |
Source: | ||
| 2/8/2024 | Pending sale | $589,000$214/sqft |
Source: | ||
| 11/22/2023 | Price change | $589,000-1.7%$214/sqft |
Source: | ||
| 10/26/2023 | Listed for sale | $599,000+14.1%$218/sqft |
Source: | ||
| 5/16/2022 | Listing removed | -- |
Source: | ||
Public tax history
| Year | Property taxes | Tax assessment |
|---|---|---|
| 2024 | $4,469 +18.5% | $448,740 +45.1% |
| 2023 | $3,772 | $309,160 |
| 2022 | $3,772 | $309,160 |
Find assessor info on the county website
Neighborhood: 28025
Nearby schools
GreatSchools rating
- 6/10Beverly Hills ElementaryGrades: K-5Distance: 0.9 mi
- 2/10Concord MiddleGrades: 6-8Distance: 2 mi
- 5/10Concord HighGrades: 9-12Distance: 0.3 mi
Get a cash offer in 3 minutes
Find out how much your home could sell for in as little as 3 minutes with a no-obligation cash offer.
Estimated market value
$559,100
Get a cash offer in 3 minutes
Find out how much your home could sell for in as little as 3 minutes with a no-obligation cash offer.
Estimated market value
$559,100

